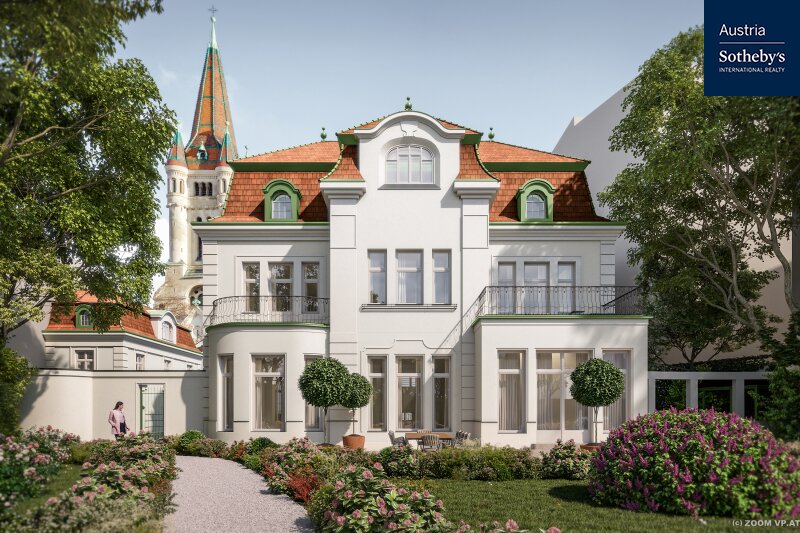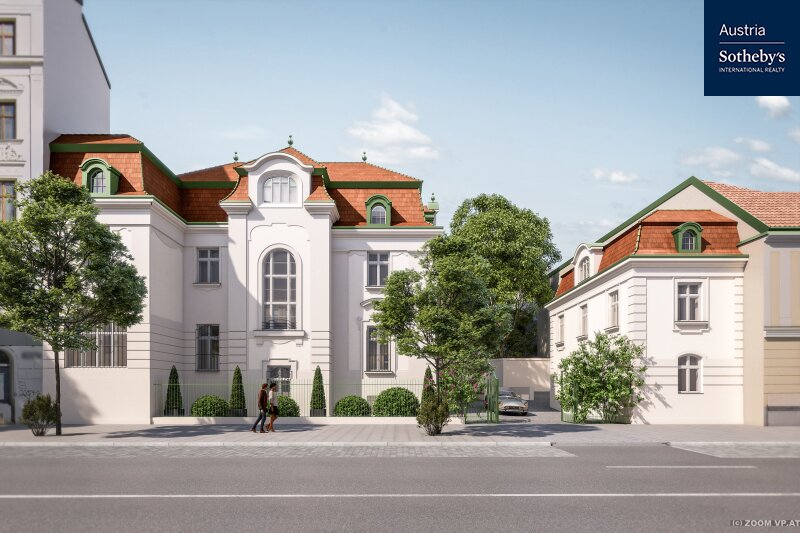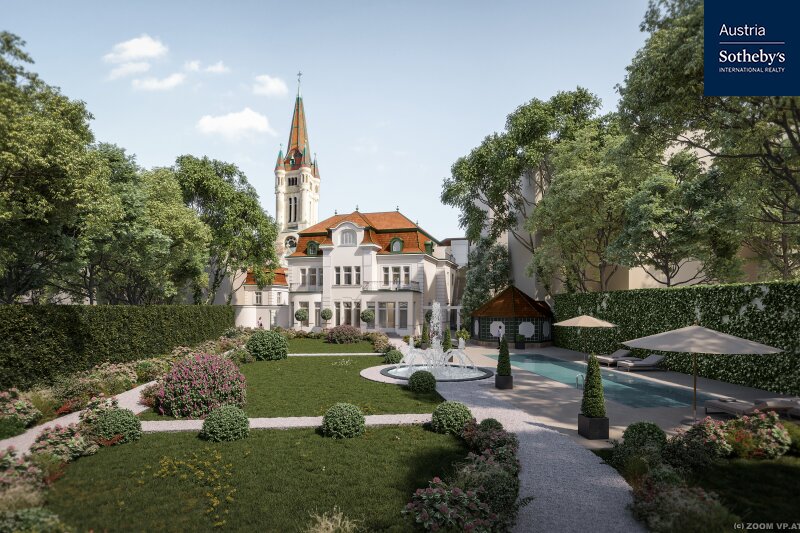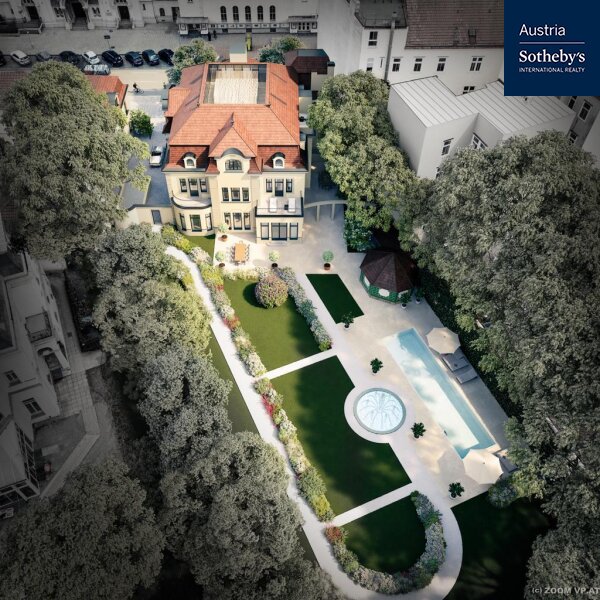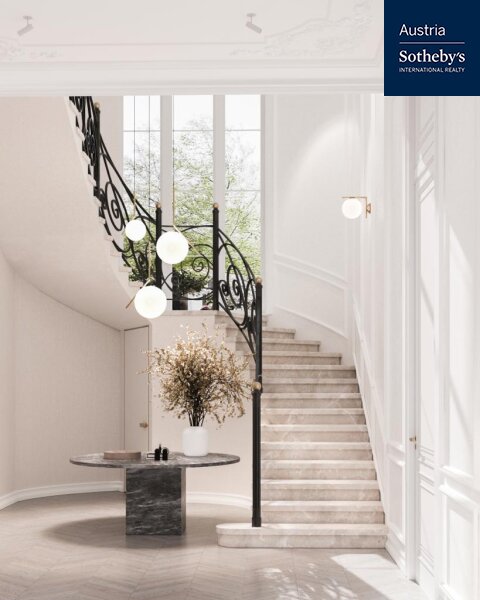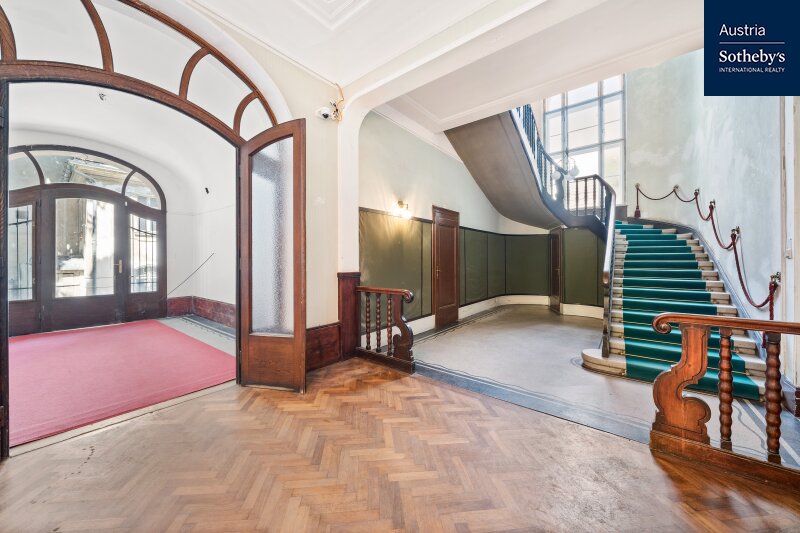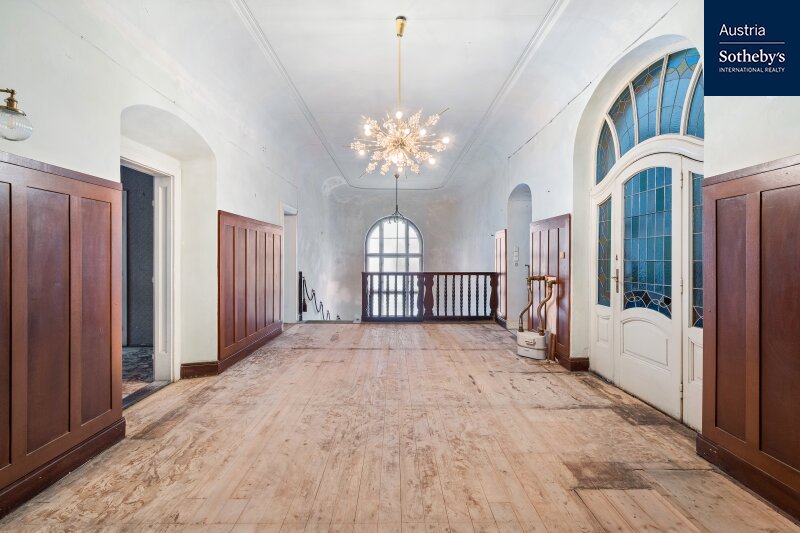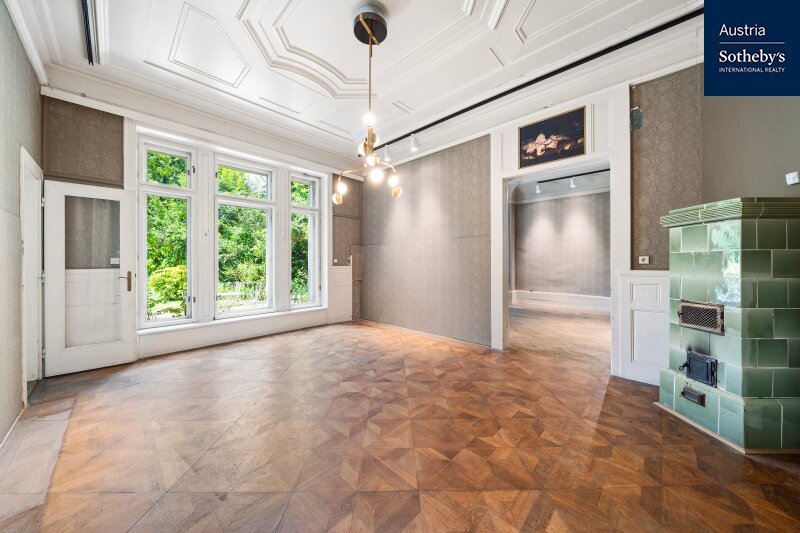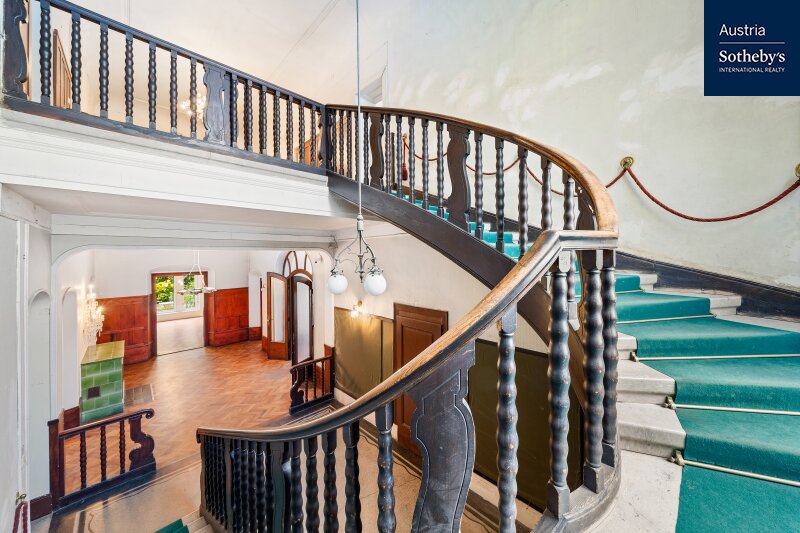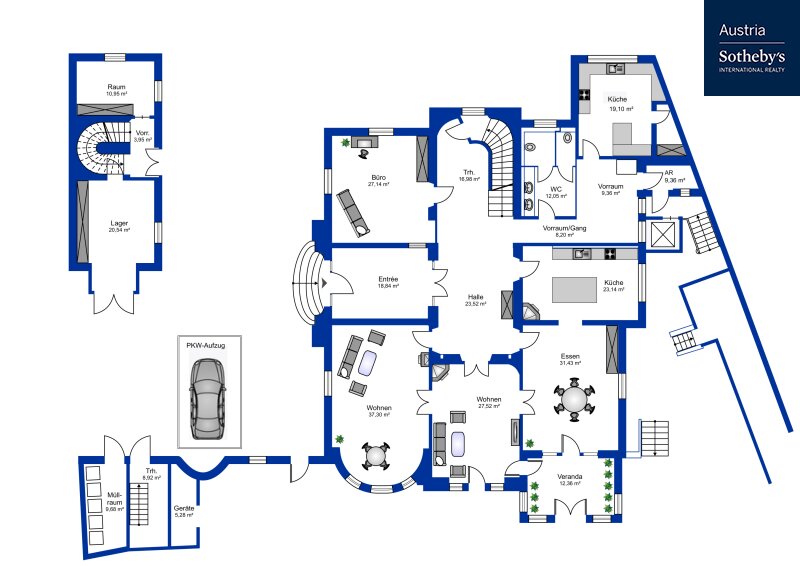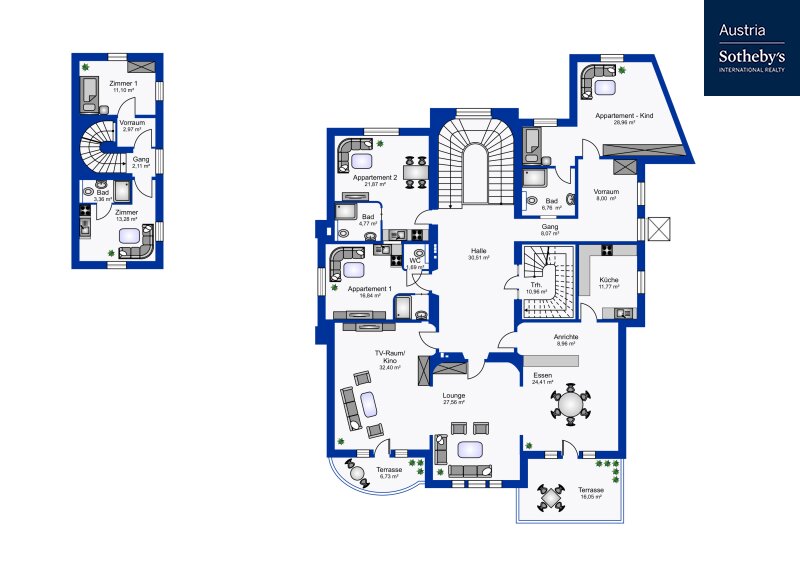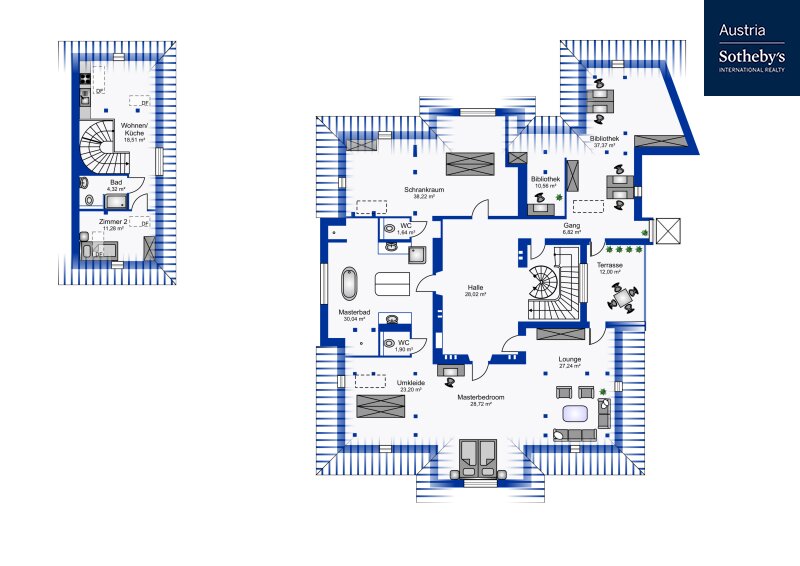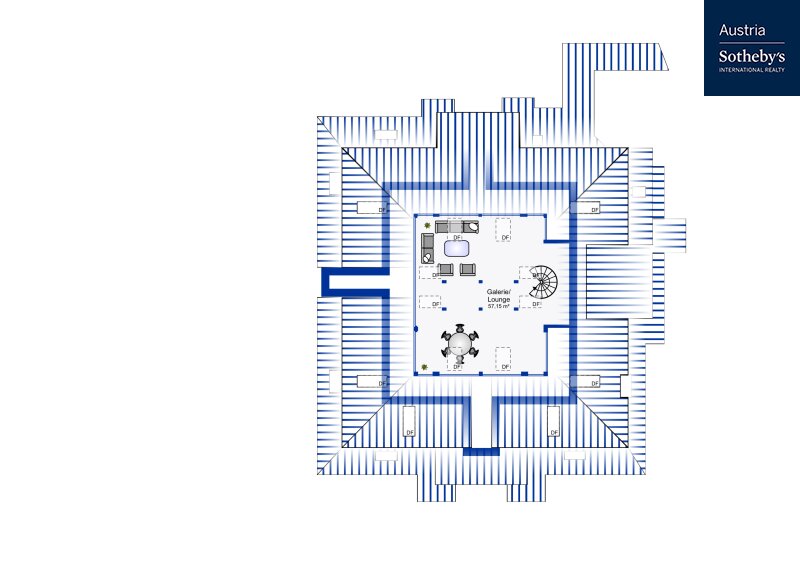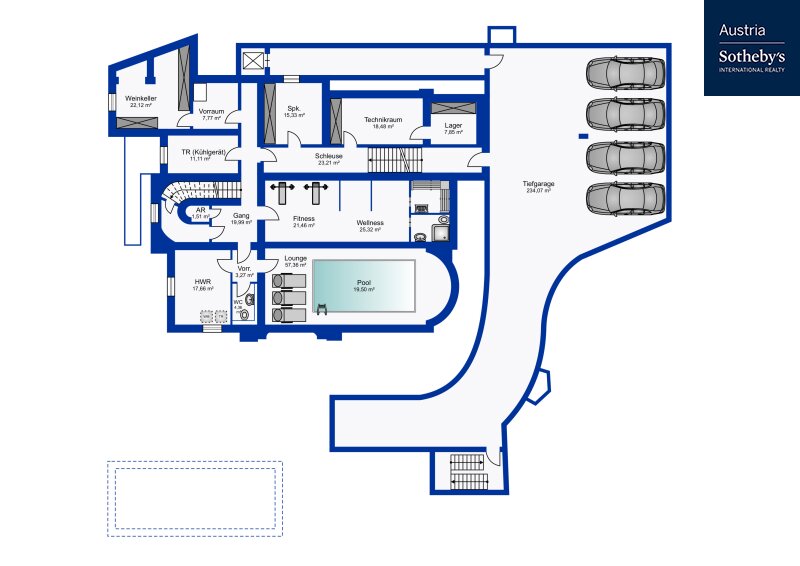Mautner Jäger Palace: A Refined Interpretation of History!
In the heart of the vibrant 3rd district, yet a tranquil hideaway amidst a park-like garden, this urban location offers an ideal public connection with U3 and buses, as well as swift access to the airport and the Southeastern freeway. All daily necessities can easily be reached by foot, including the popular Rochusmarkt. Moreover, numerous restaurants and two renowned hospitals are in the immediate vicinity.
The enchanting Palais Mautner Jäger stands as a unique masterpiece of the Belle Époque period, adding to the charm of the third district.
Since its construction in 1902, the Palais has been a source of great admiration. Designed by the renowned architect Franz Neumann, its architectural allure captured attention. Moreover, its owner, Hertha Jäger, née Mautner-Markhof, turned it into a social and cultural hub for Vienna’s representation-seeking bourgeoisie.
Comprising a residential building, a gatehouse, an intervening courtyard with enclosure, and a picturesque garden, the villa complex embodies the character of a baroque garden palace. Behind the late-historic facade lie three main floors, featuring an original central staircase and views into the adjacent private park. The grand entrance area and spacious rooms with ceiling heights up to 4.20 meters distinguish this protected villa.
The submitted plans for the property’s renovation aim to transform it into an exclusive city palace for a family with staff. The ground floor will host several salons, a showcase kitchen, and a working kitchen, while the upper floor will include another living area with a kitchen and three spacious bedrooms with en-suite bathrooms. The attic is designed as a luxurious master area with two dressing rooms, a 30 sqm bathroom, and a library, extending into an open lounge area on the gallery floor. The basement is primarily planned as a wellness and fitness oasis with an indoor pool. Additionally, it will feature a wine cellar, technical room, and storage spaces (some cooled). The former gatehouse, measuring approximately 75 sqm, is planned as a staff residence.
Ensuring maximum comfort is the newly planned underground garage, accessible via car lift, providing four parking spaces.
Construction is scheduled to startin spring 2024. Acquisition in its current state, in need of renovation, is also possible at this time!
Renderings and photos (c) ZOOMVP, RSREO.
The agent acts as a double broker.
Basic Facts
| Property ID: 11732 | Type: House | Year built: 1902 | Lot size: 2026 m² |
| Area: 1019 m² | Price: on Request |
