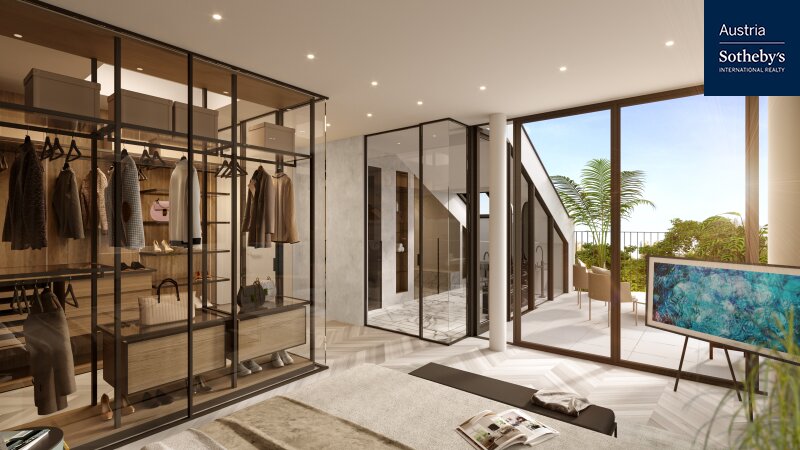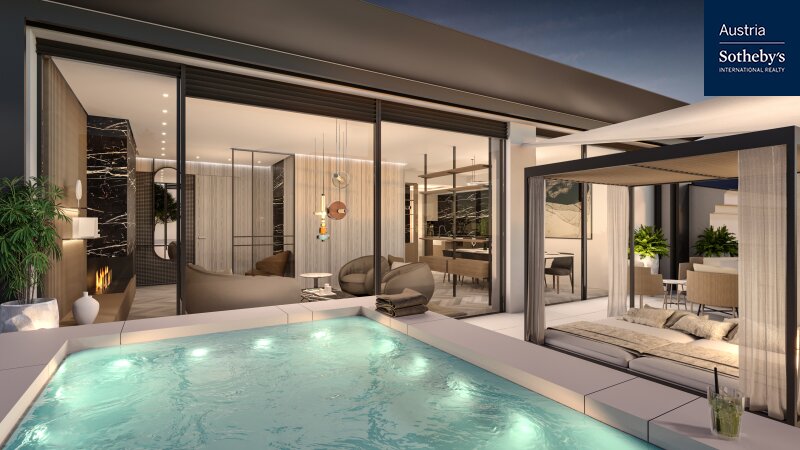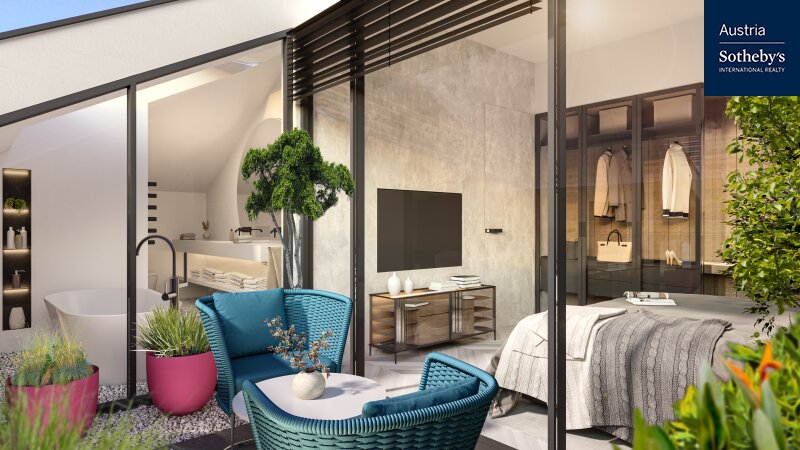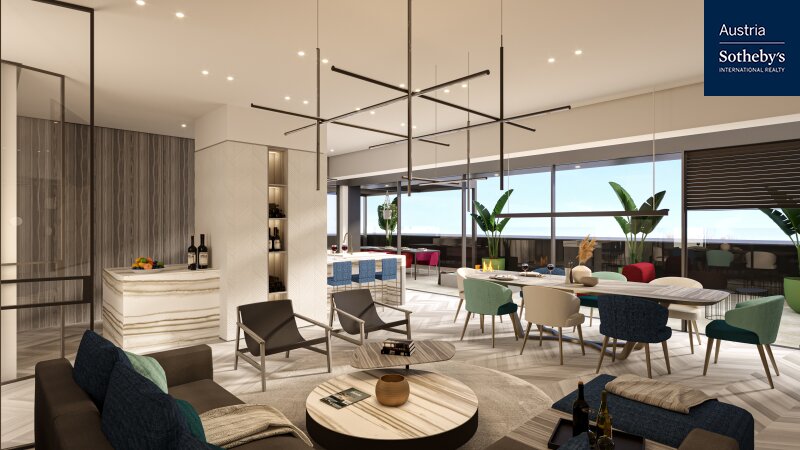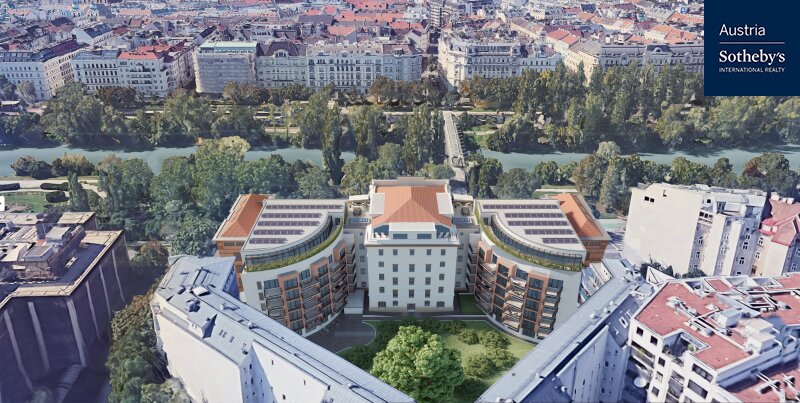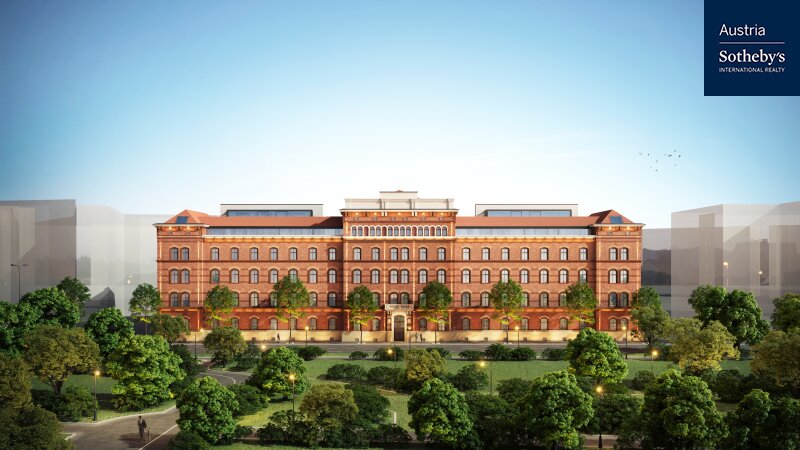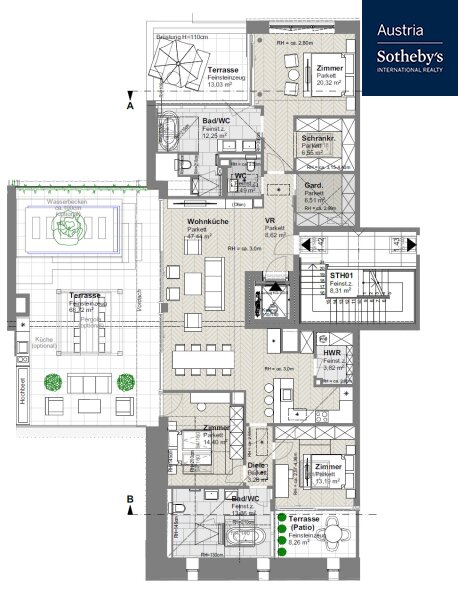Terrace dream – history & modernity perfectly combined
In an urban location of the 2nd district, between Augarten and Vienna’s city center, lies the historic building, which presents itself prominently and proudly on the Danube Canal. The immediate vicinity offers offers for all needs of daily needs and beyond and the connection to the public transport network can be dubbed as excellent (U4 and numerous streetcar and bus lines). For leisure activities, the Danube Canal as well as the Augarten and the extensive Prater area invite you to sports & fun in every season.
In one of the most striking and imposing houses of the 2nd district, located directly on the Danube Canal, this dreamlike 4-room terrace apartment with a magnificent view over the Danube Canal to the Vienna Woods is being built.
The over 150 m² penthouse apartment has a private elevator access, which leads directly into the apartment. Arriving in the light-flooded living area with integrated kitchen, the view immediately falls on the front terrace area, which can be optionally designed with a summer kitchen and a swimming pool. Privacy is a BIG priority here, because the apartment including the terrace presents itself discreetly and yet airy.
Three good-sized bedrooms as well as two bathrooms and additional terraces are also planned. The master bedroom also offers a functional walk-in closet for added convenience.
In addition, the general areas of the imposing home will include a large wellness area with gym, sauna, massage room, etc., as well as
guest apartments for family and friends and workspaces, which are exclusively available to the residents.
There are further attractive apartments for sale in this house. – We are happy to advise you!
We point out a close economic relationship to the seller.
Basic Facts
| Property ID: 10139 | Type: Apartment | Year built: 2024 | Lot size: 259.37 m² |
| Area: 152.73 m² | Room: 4 | Bathrooms: 2 | Price: € 3.717.094,00 |
