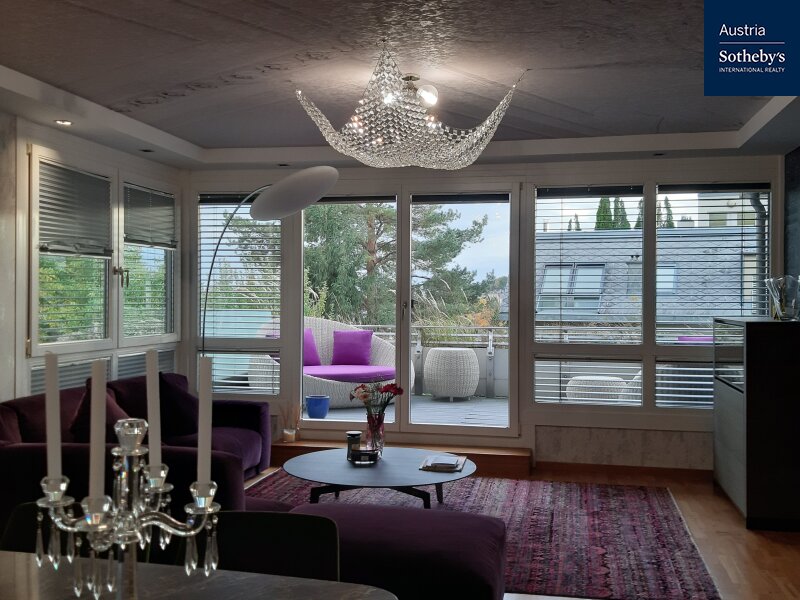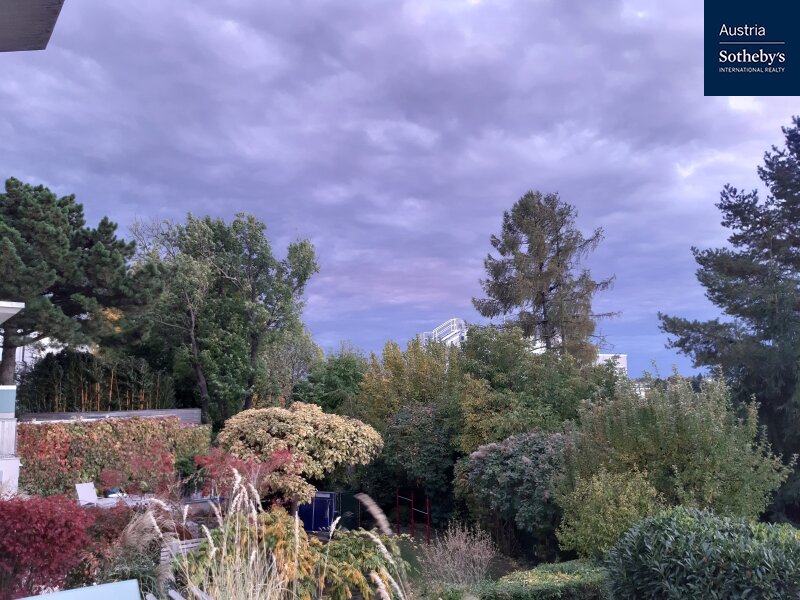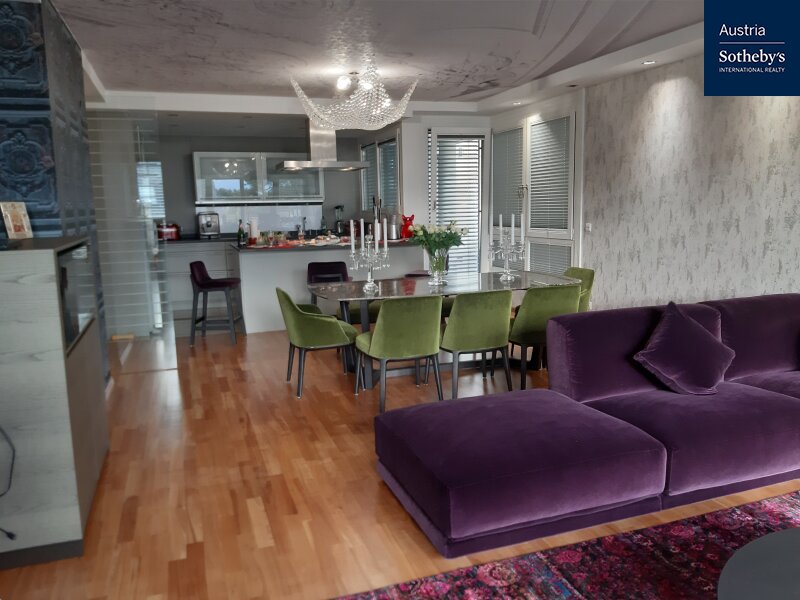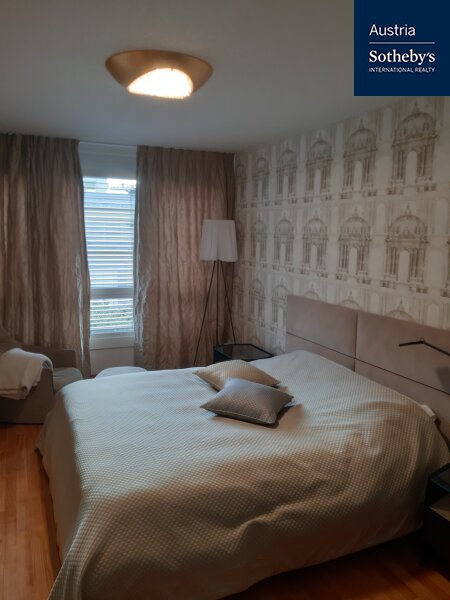TERRACE APARTMENT WITH POTENTIAL
A good infrastructure characterizes the surroundings of this beautiful apartment.
International schools like AMERICAN INTERNATIONAL SCHOOL, AMADEUS INTERNATIONAL SCHOOL and the VIENNA ELEMENTARY SCHOOL are only a few
minutes drive away as well as first class public schools like SCHEIBENBERGASSE and many more.
PUBLIC TRANSPORTATION – STREETCAR LINE 41
– BUS LINES 10A, 35A, 42A
– S TRAIN S 45
– SUBWAY U4, U6
The apartment is located in an exclusive condominium built in 2003 with only a few units, which is completely quiet at the end of a cul-de-sac, in the best Pötzleinsdorfer / Glanzinger location.
The current owner has completely renovated the apartment 3 years ago and exquisitely furnished with international designer furniture (eg POLIFORM ).
Italian wallpaper, modern crystal chandeliers, designer lights, silk curtains and first-class carpentry fixtures are some other highlights of the high-quality equipment.
The floor plan of the apartment is excellent. The front area with salon and bedroom suite and the rear part of the apartment with another living room and two bedrooms with bathroom, makes it perfectly suitable for a family with children where everyone can find his retreat.
The apartment with its 2 terraces extends over one level
Front area:
– representative spacious entrance with built-in wardrobes
and double glass doors into the
– Salon with open designer kitchen (approx. 50 m²) and exit to a breakfast atrium terrace (approx. 13.39 m²) as well as to the sunny south-facing lounge terrace (approx. 11.33 m²) with a view of the greenery
– Hallway with built-in linen cupboards
– Utility room with connection for washing machine/dryer and shelves
– bedroom (approx. 16.26 m²) with en-suite shower room with washbasin and toilet
Rear area:
– Hallway
– spacious storage room with shelves
– separate WC
– winter garden living room (approx. 19,46 m²) with partial glass roof
– room (ca. 15,64 m²) with built-in wardrobe and exit to the atrium terrace
– further room (ca. 15,63 m²) with en-suite wardrobe and again exit to the atrium terrace
– Master bathroom (approx. 10 m²) with double vanity, spacious shower and corner bathtub
– The apartment includes a large, dry hobby room/storage (approx. 9.45 m²) as well as a
– cellar compartment
– 2 parking spaces in the underground garage
EQUIPMENT
– completely furnished kitchen “SIEMATIK” with “SIEMENS” electrical appliances and cooking island
– high quality sanitary equipment – “VILLEROY & BOCH” in the bathrooms and WC
– double wing glass salon door
– Italian designer wallpaper
– Wood parquet floors
– granite tile floors
– ceiling spotlights
– Custom carpenter built-ins – coat closets, library, etc.
– wood/aluminum windows and patio doors
– electrically operated blinds
– Roman blinds
– silk curtains/curtains
– room thermostats
– underfloor heating in the entire apartment
– central heating
– central ventilation
Since a move abroad is planned by the owner after the sale of the apartment, if desired, a TURN-KEY sale would be gladly possible, whereby the purchase of the movable furniture would be an extra.
Basic Facts
| Property ID: 7398 | Type: Apartment | Year built: 2003 | Area: 165.86 m² |
| Room: 5 | Bathrooms: 2 | Price: € 1.760.000,00 |




