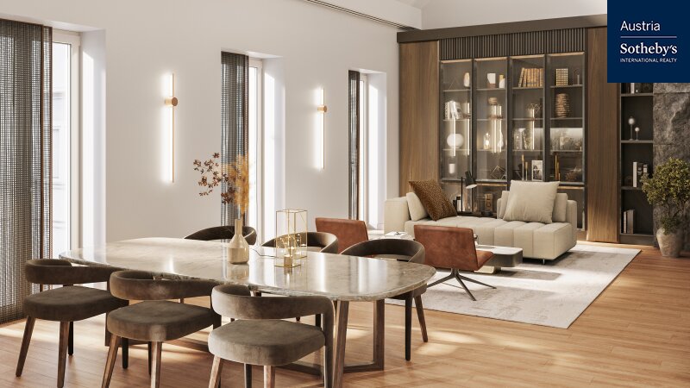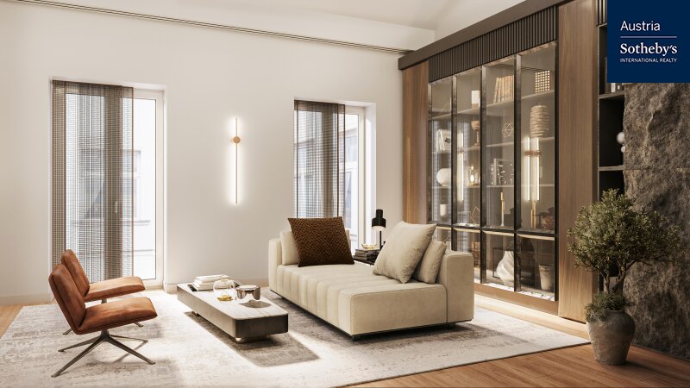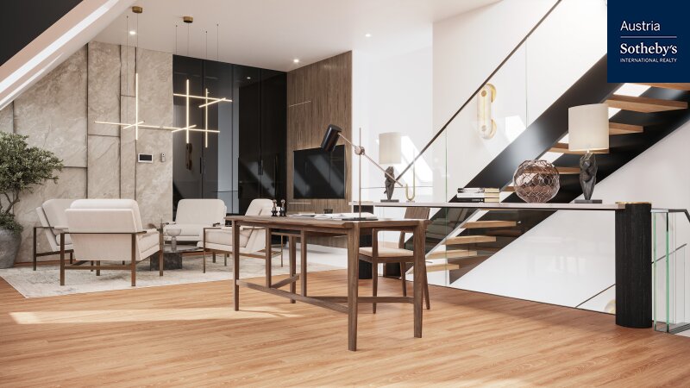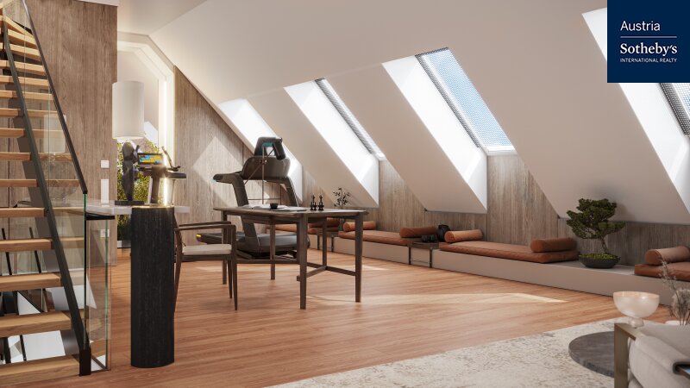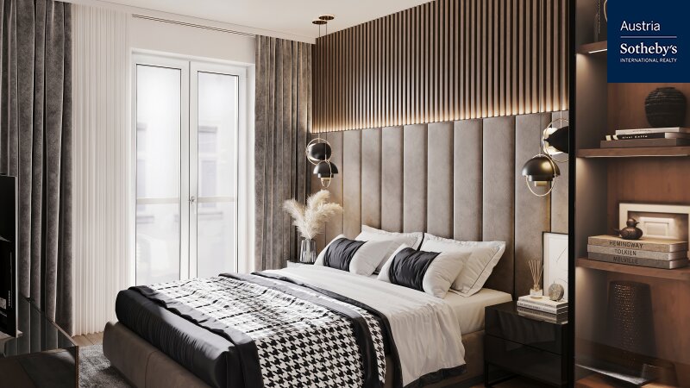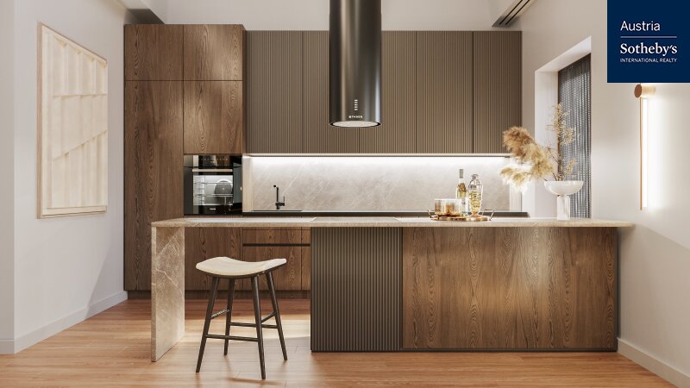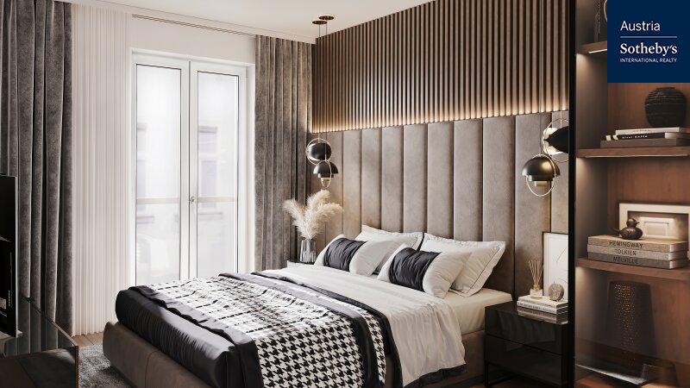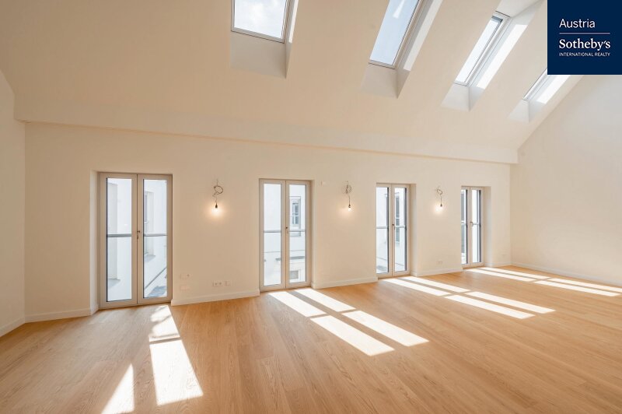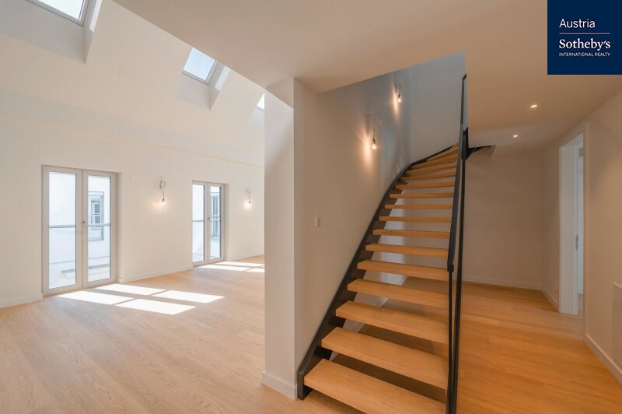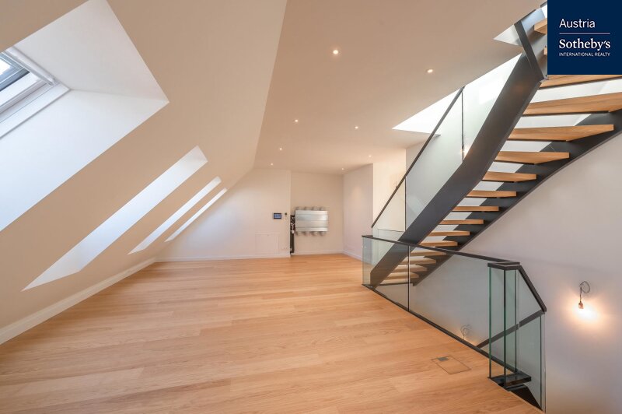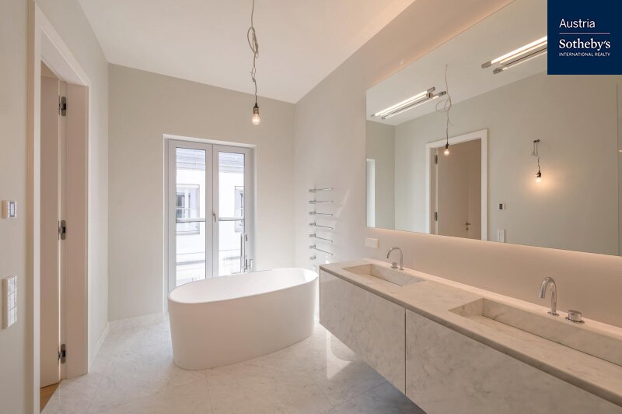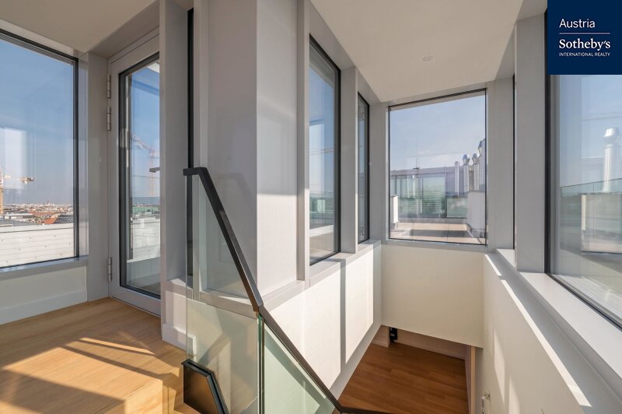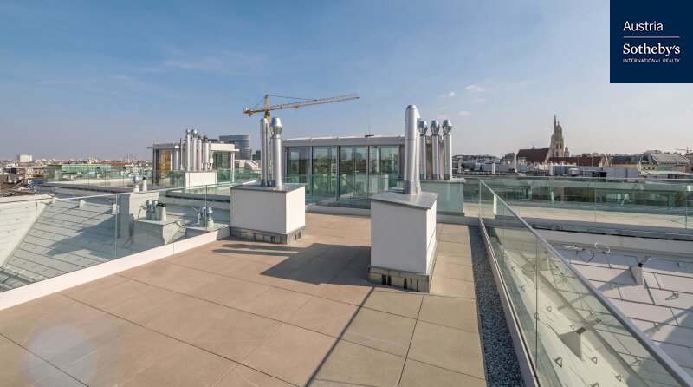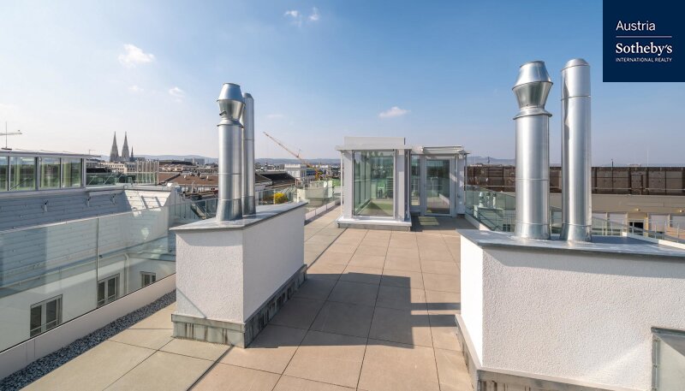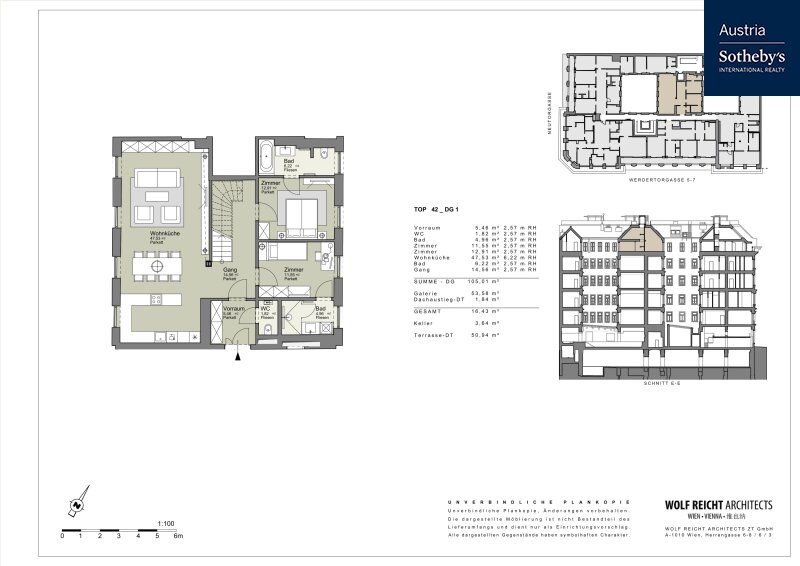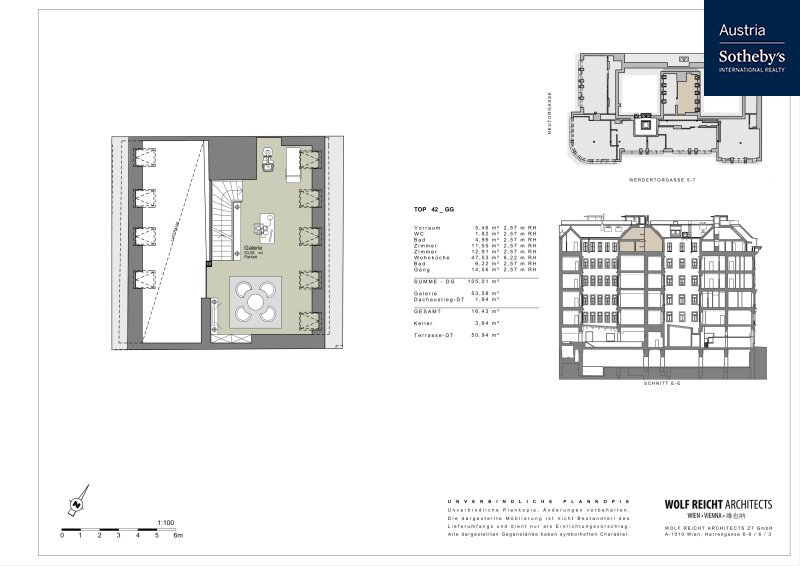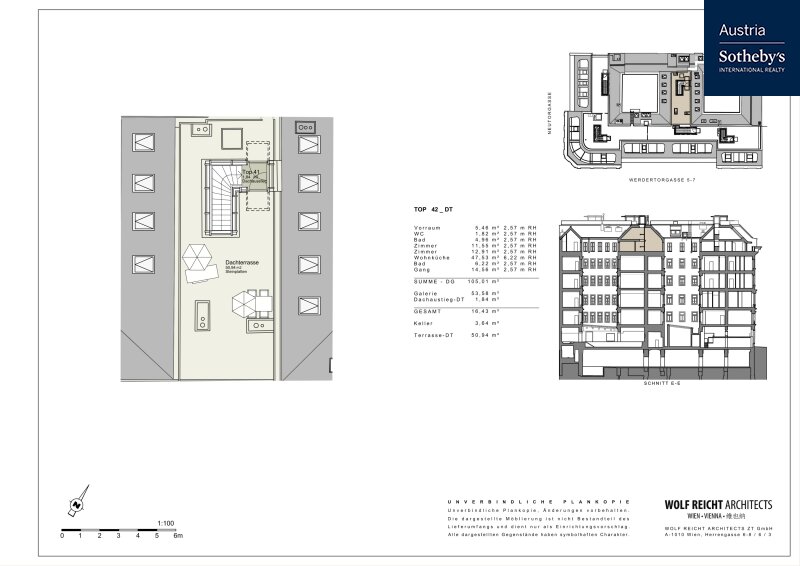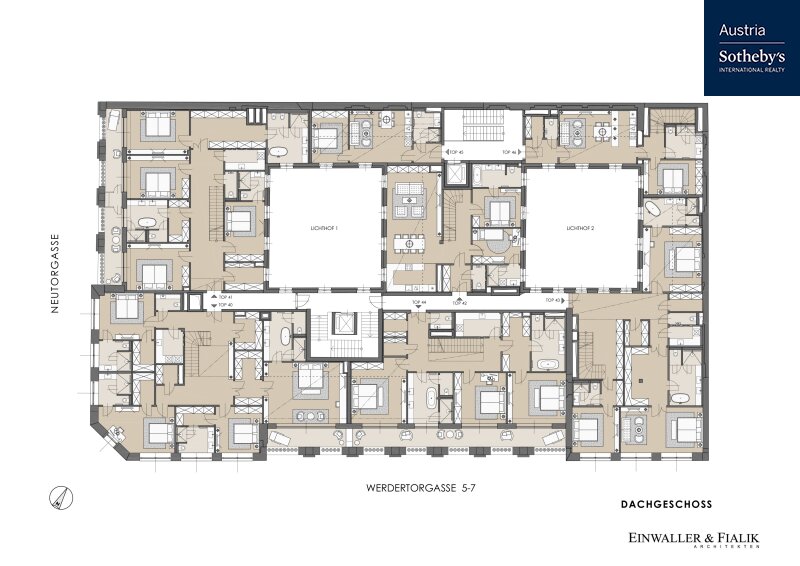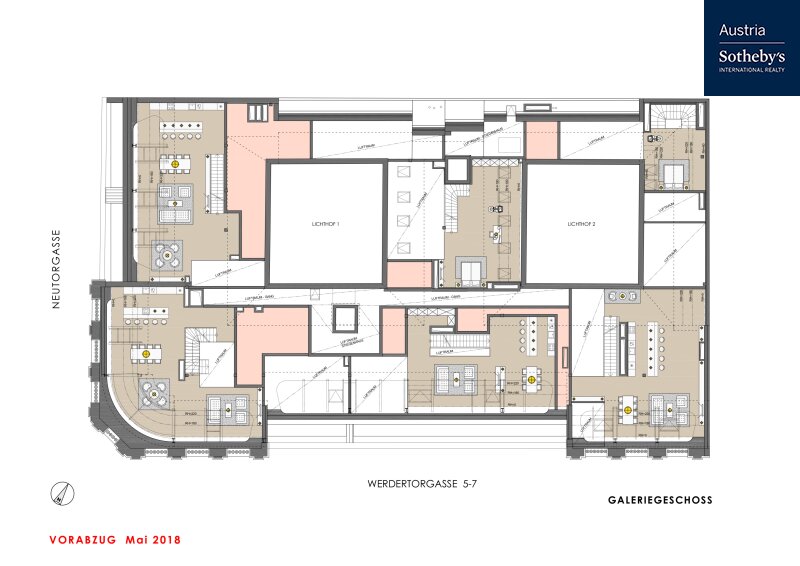*Sophisticated luxury at Werdertor with spa, pools, fitness room and concierge service
Your residential complex is surrounded by the well-kept residential and commercial streets of the historic textile district. Here you will find local shopping facilities, pubs and small parks in the immediate vicinity. But the large shopping streets, where international designers line up with traditional Viennese department stores, are also just a few minutes’ walk away.
Tram, bus and underground are within walking distance
– the perfect transport connection. So you can also get to all the attractive points of the city by public transport from your flat. When travelling by car, the optionally available parking spaces in the property’s garage guarantee relaxed parking at all times. The airport is easily reached in about 30 minutes
MODERN LIVING IN A SPACIOUS AMBIENCE WITH THE FLAIR OF THE OLD VIENNESE BOURGEOISIE.
In the middle of the exclusive historic textile quarter of Vienna’s city centre lies the imperial Gründerzeit building on the corner of Neutor- / Werdertorgasse. Built in 1869 as an imposing residential and commercial building, the Wilhelminian style house impresses with its high-quality turn-of-the-century architecture, the historical significance of the site and its central location. The timelessly
elegant building ensemble is now being revitalised as a modern, luxurious living environment.
DIGNITY, HIGH QUALITY, LUXURY –
AM WERDERTOR in 1010 Vienna conveys all this as soon as you enter the lobby, the foyer and above all the spa area. A special feature of the residential building, which is unique in Vienna: the ground floor presents itself with its own, excellently equipped SPA and large pool, children’s pool and fitness area.
A concierge not only welcomes you, but also relieves you as the owner with services and complements the extraordinary amenities that this luxury property offers its residents.
Am Werdertor not only offers spacious flats on the floors of the classic old building, but also newly designed flats on the roof. The conversion of the top floor combines the timeless beauty of the historic building with a modern penthouse world.
The penthouse flat is located on the top floor and has 160,43 m² living space and 50,94m² terrace.
It offers anteroom, 2 bedrooms, kitchen-living room, 2 bathrooms, 1 guest toilet on the 1st attic floor. The staircase leads to the gallery with 53,58 m² living space. Above is the terrace with 50,94 m² and a wonderful view.
For the penthouse flats, 2 parking spaces are reserved in the underground garage, which can be purchased at a price of € 105,000 each.
EQUIPMENT
The high quality of the furnishings and living comfort unites all flat types and is characterised by design at an international level: with generous room heights, herringbone parquet floors, stucco or exquisitely equipped bathrooms, including fittings by Zazzeri and custom-made washbasins.
Noble living at the top: Overheight interior doors, exclusive wall and floor coverings or VOLA fittings ensure a feel-good ambience here at an exquisite level.
Air-conditioning and a smart home system for high demands complete the offer in all residential units on the top floor.
There are further attic flats for sale in the building.
We would be happy to inform you about the complete offer, the description of the fittings and the flats that are still available!
Basic Facts
| Property ID: 7075 | Type: Apartment | Year built: 2021 | Area: 160.43 m² |
| Room: 4 | Bathrooms: 2 | Price: € 3.990.000,00 |
