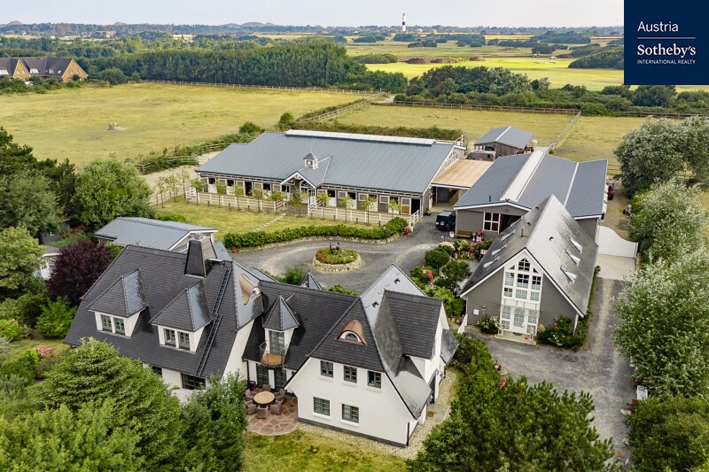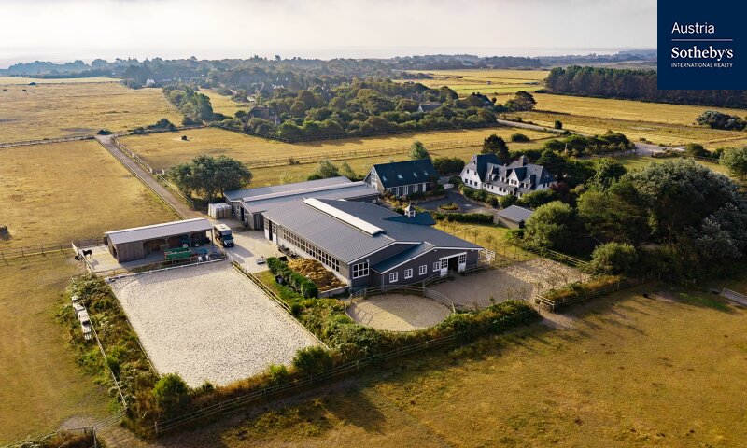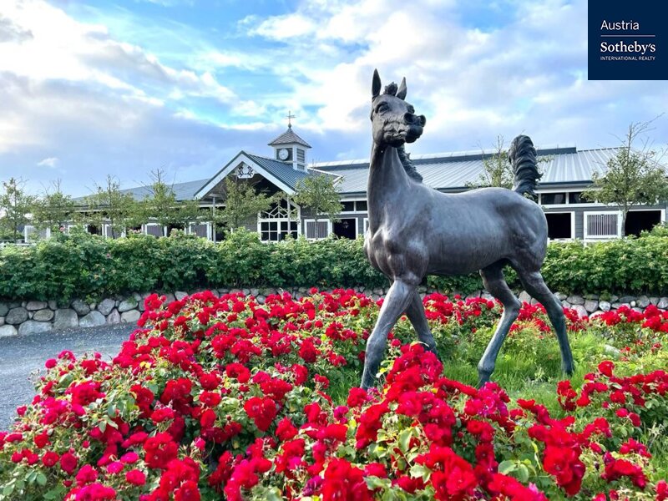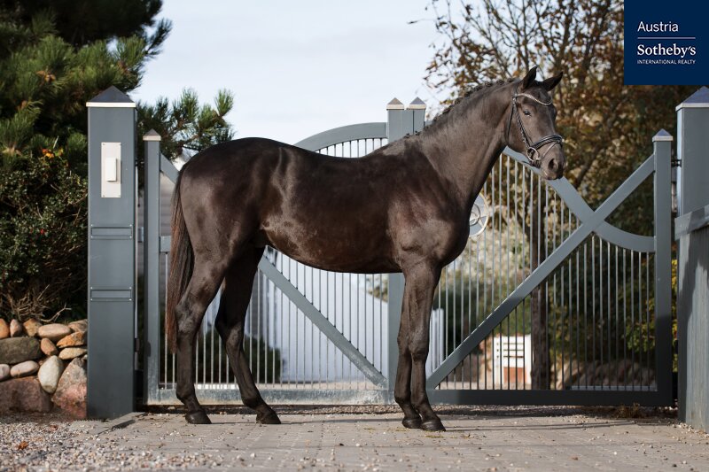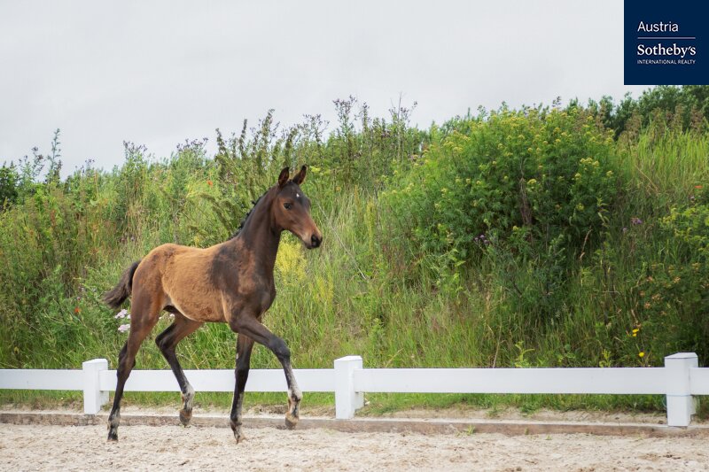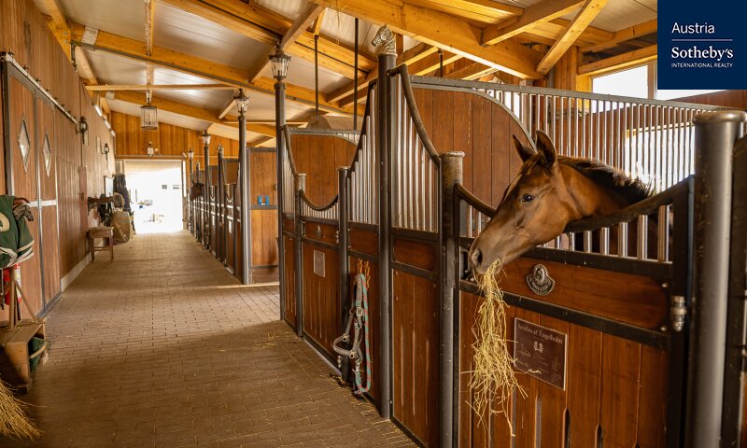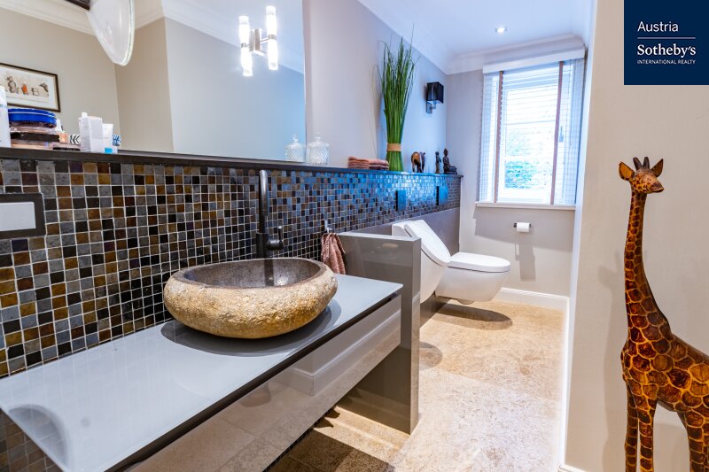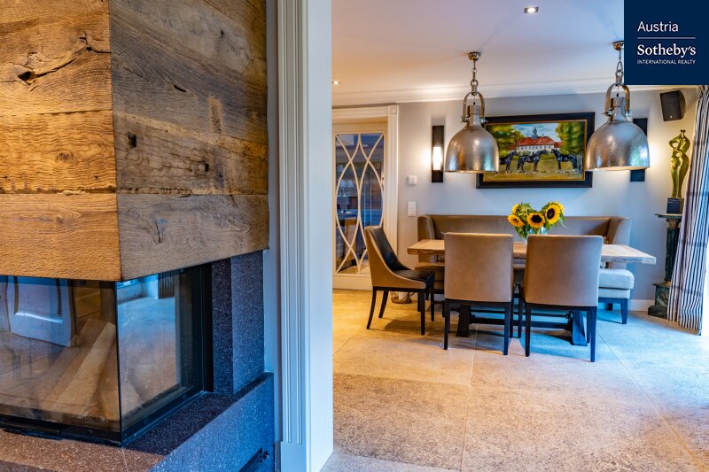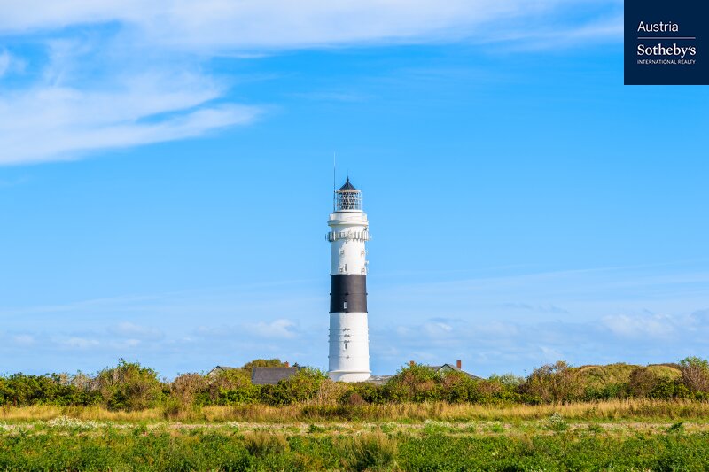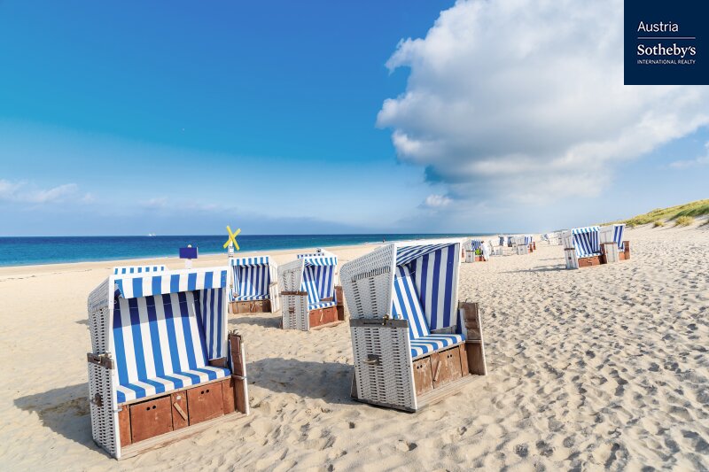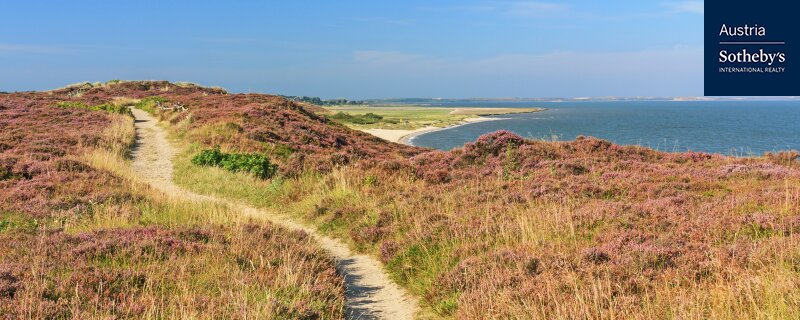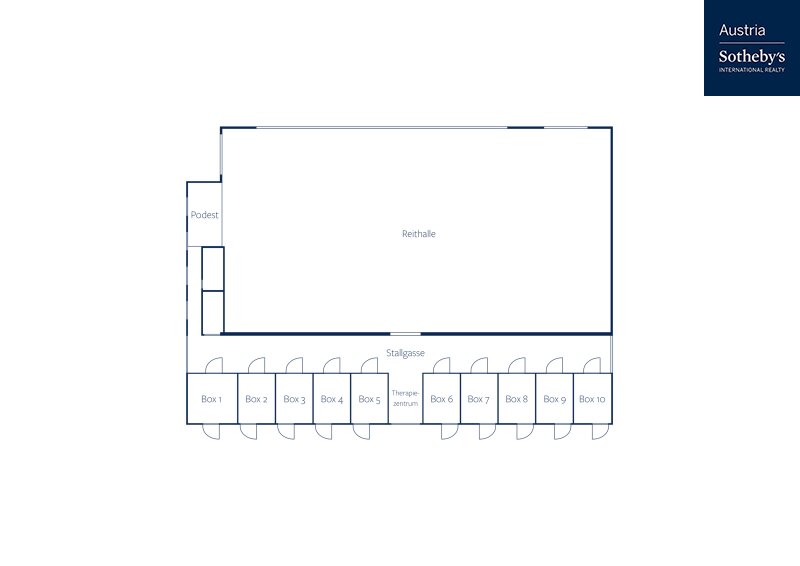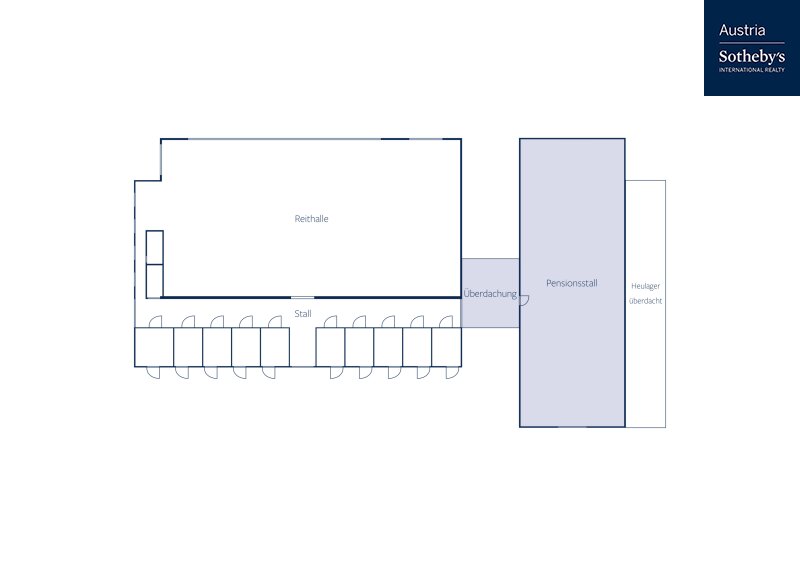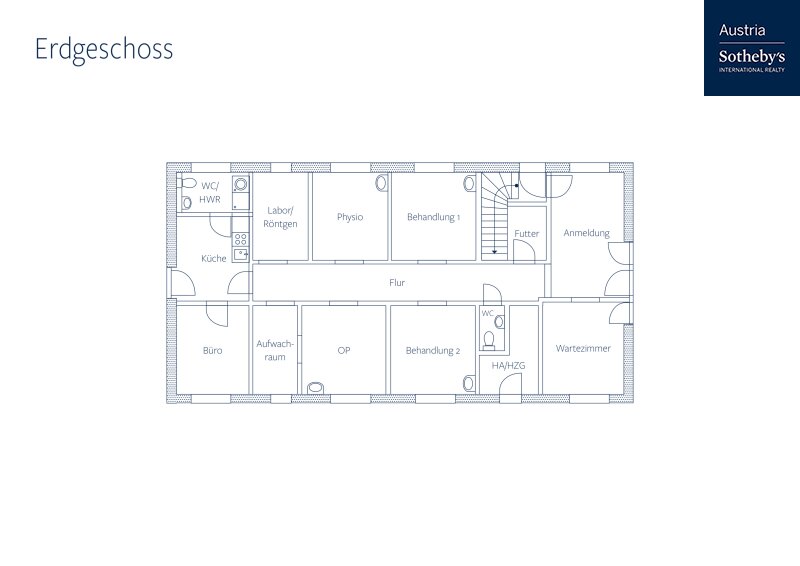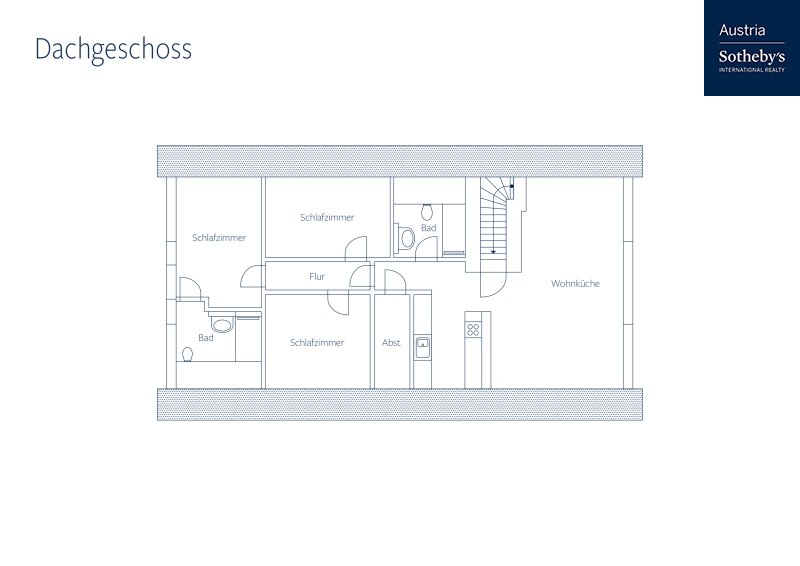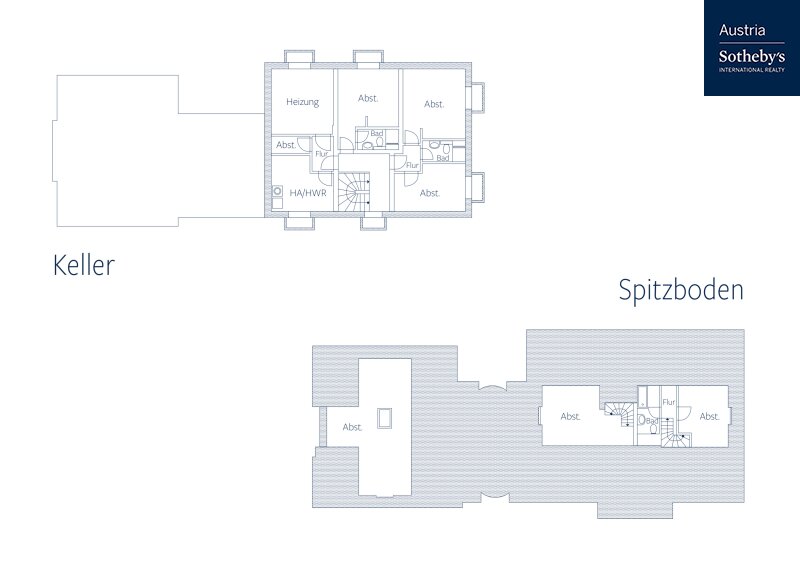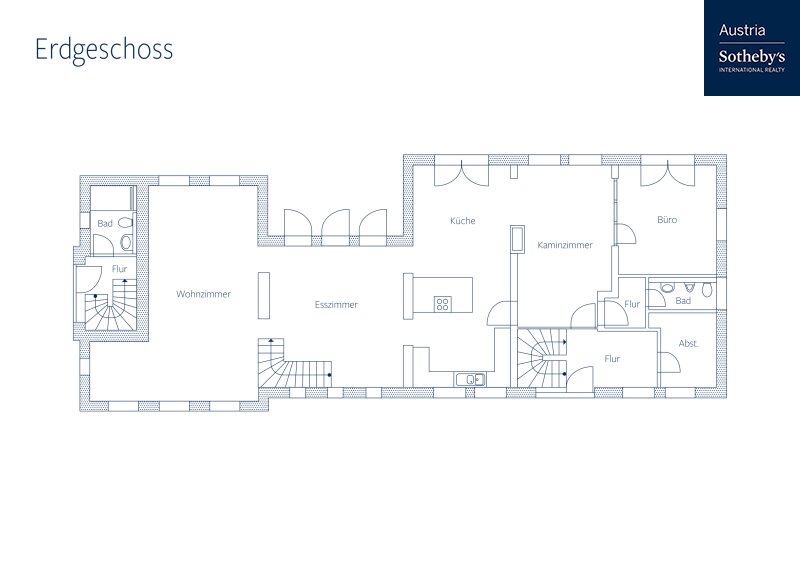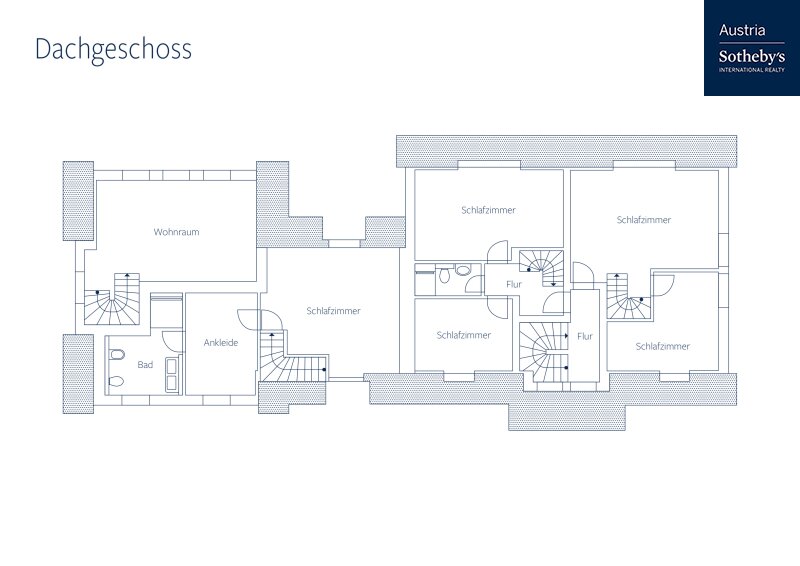Gut Soelring: Exclusive equestrian manorial estate in premium German island Sylt
The location of Gut Soelring captivates with a beautiful mixture of dreamlike landscape and native charm, mixed with the unmistakable salty Sylt sea air. Gut Soelring is idyllically situated between Wennigstedt and Braderup, close to the Braderup Heath. By bike, you can reach the west beach as well as the Sylt mudflats with the characteristic Kampen lighthouse within a few minutes. Two of Sylt’s four fantastic golf courses are also in the immediate vicinity.
Since 2013 you can reach the stately stud farm via a wide, tree-lined driveway, at the end of which an estate of approximately 14,700 square meters awaits you – a dream both for lovers of horses and for people who love exclusivity and tranquility. The estate is complemented by an agricultural area of approximately ten to fifteen hectares, which is rounded off by leases. The focus of the estate is on the breeding of Trakehners – the legendary riding horse breed that originated in Trakehnen/East Prussia and for which the Soelring estate is known today in Germany and also beyond the country’s borders.
Who wants to live on a stud farm on Sylt is looking for freedom! The whole area impresses with a generous layout, modern architecture with clear lines as well as a well-kept and densely planted landscape. In the center of the estate is the equestrian facility and beyond that, a residential building with two approved residential units. The veterinary practice building remains available for commercial use – as a practice or otherwise. The apartment above the practice offers the possibility to accommodate horse owners on the estate while their animals are being cared for at Gut Soelring or to rent it out to your vacation guests.
In the outside area, there are lovingly laid out paths and a fantastically overgrown garden as well as a koi pond. The rondel, planted with beautiful roses and enclosed in a frieze wall, welcomes visitors, a carport for several vehicles, two garden houses, and a barbecue house as well as 15 parking spaces at the end of the driveway complete the property. The delivery and the supply of the estate are ensured by the agricultural road to the north.
Fotocredit: ATC Media, Sonja Rommerskirch, Shutterstock
Basic Facts
| Property ID: 7129 | Type: Agriculture & Forestry | Year built: 2013 | Lot size: 14700 m² |
| Area: 400 m² | Room: 9 | Bathrooms: 9 | Price: on Request |
