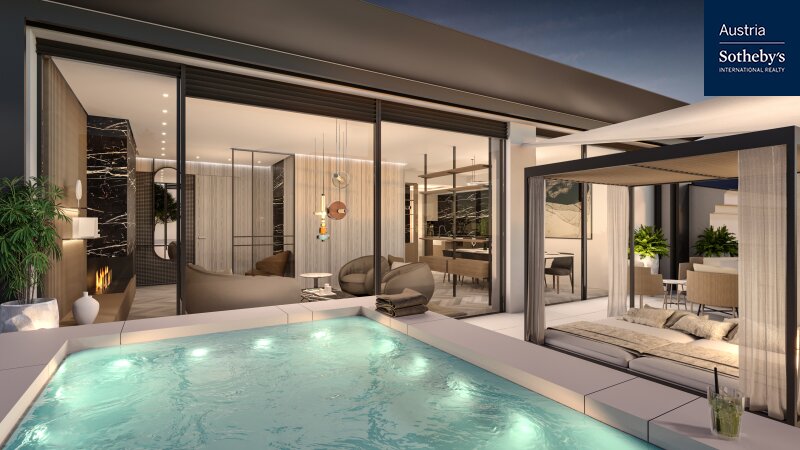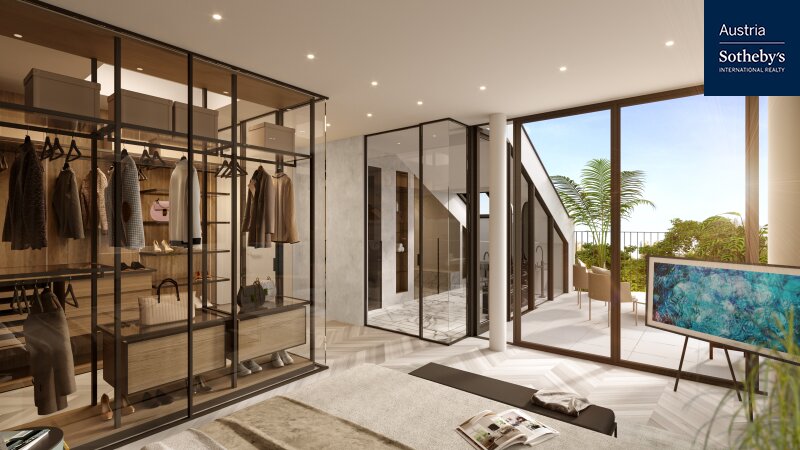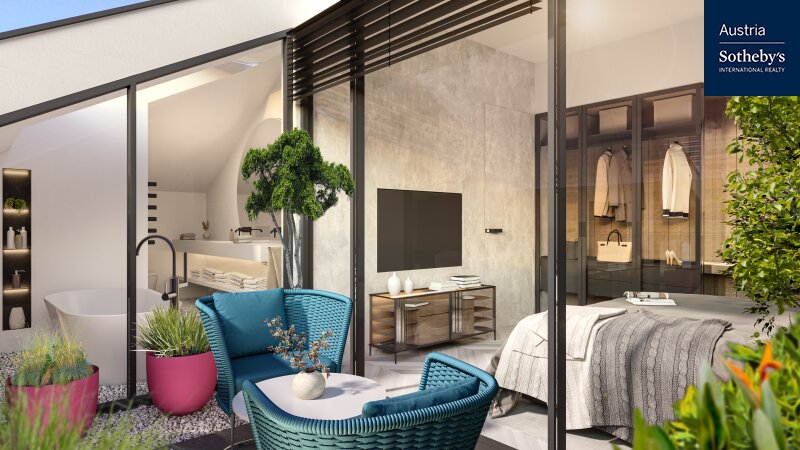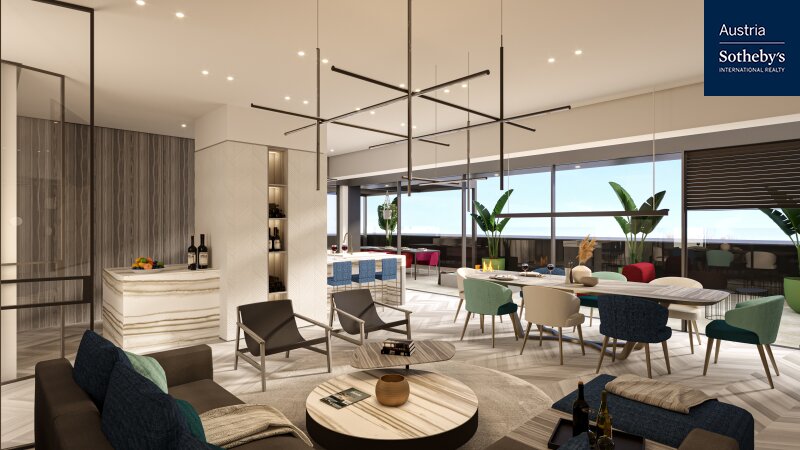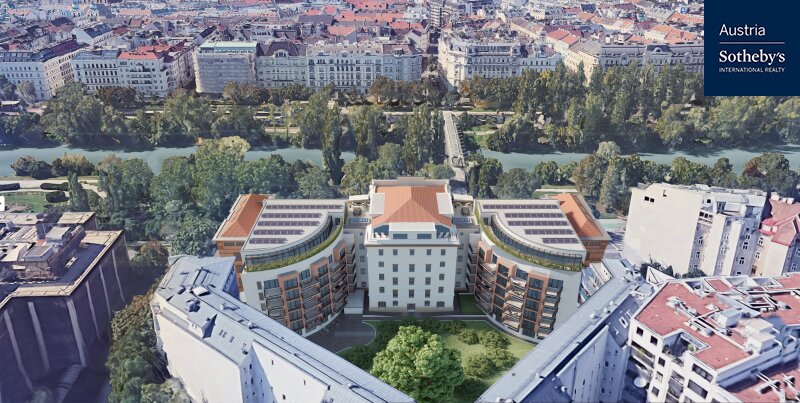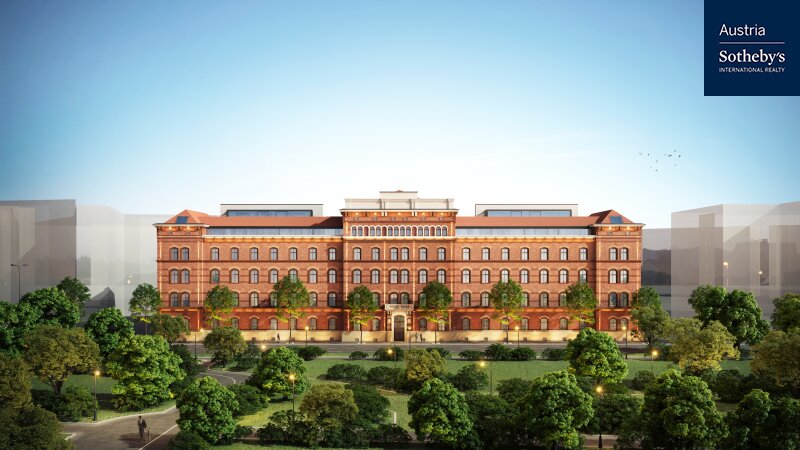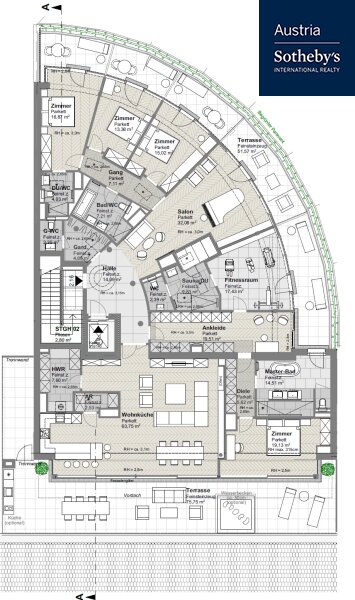Exceptional penthouse with unique view near Augarten
In an urban location of the 2nd district, between Augarten and Vienna’s city center, lies the historic building, which presents itself prominently and proudly on the Danube Canal. The immediate vicinity offers offers for all needs of daily needs and beyond and the connection to the public transport network can be dubbed as excellent (U4 and numerous streetcar and bus lines). For leisure activities, the Danube Canal as well as the Augarten and the extensive Prater area invite you to sports & fun in every season.
The almost 280 m² large attic dream leaves nothing to be desired – demands for luxurious living are met here:
Already upon entering the representative residential building, which has a unique architecture and history, elegance and charm are exuded. The discreet concierge welcomes you every day and is the first point of contact for all matters. The elevator will take you directly to your new refuge above the rooftops of Vienna. You will be welcomed in the inviting hall with adjoining salon, which offers versatile design possibilities. An eat-in kitchen of more than 60 m² convinces with an ideal layout and the west terrace in front of it with a dreamlike panoramic view over the Danube Canal, parts of the city center and further towards the Vienna Woods. Optionally, a summer kitchen as well as a whirlpool can be created here – with over 70 m² of space, the private terrace area can be designed according to your wishes!
The master bedroom with master bath and large walk-in dressing room has direct access to the personal wellness area with fitness area and sauna.
Three additional bedrooms and numerous ancillary spaces (laundry room, storage rooms, wardrobes, etc.) complete the (T)space offer.
In addition, a large wellness area with fitness room, sauna, massage room, etc., as well as guest apartments for family and friends and workspaces, which are exclusively available to the residents, will be built in the general areas of the imposing house.
There are further attractive apartments for sale in this house. – We are happy to advise you!
We point out a close economic relationship to the seller.
Basic Facts
| Property ID: 10140 | Type: Apartment | Year built: 2024 | Lot size: 427.98 m² |
| Area: 279.33 m² | Room: 6 | Bathrooms: 4 | Price: € 6.509.877,00 |
