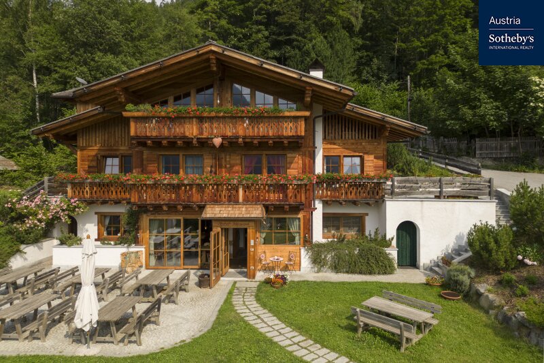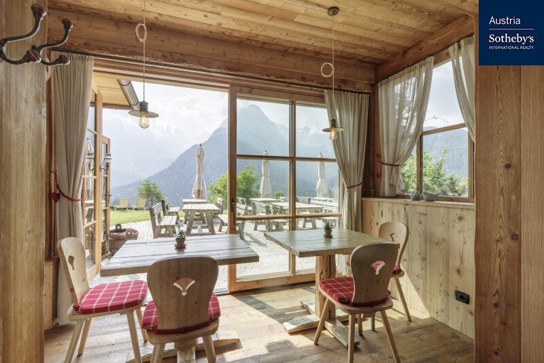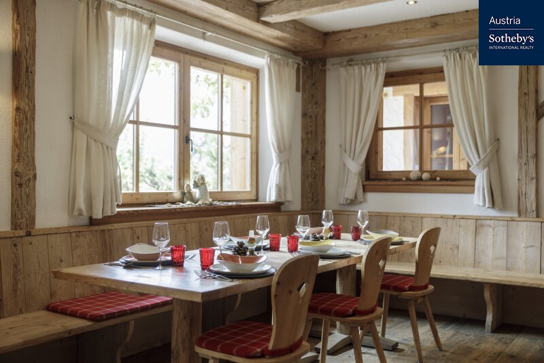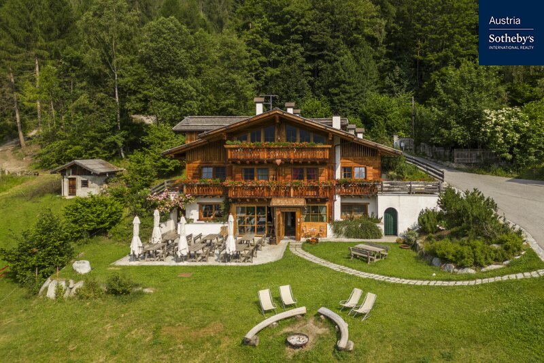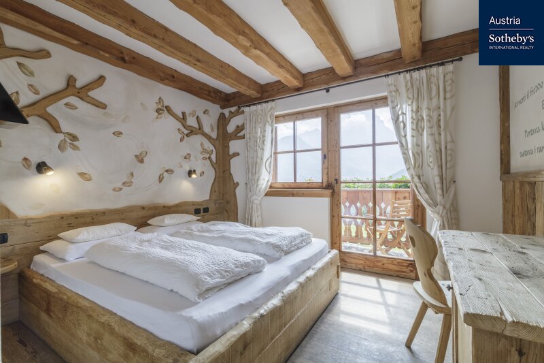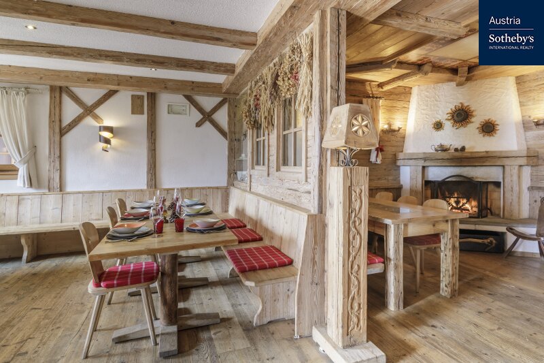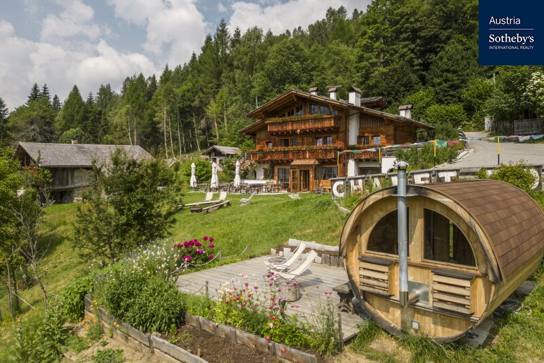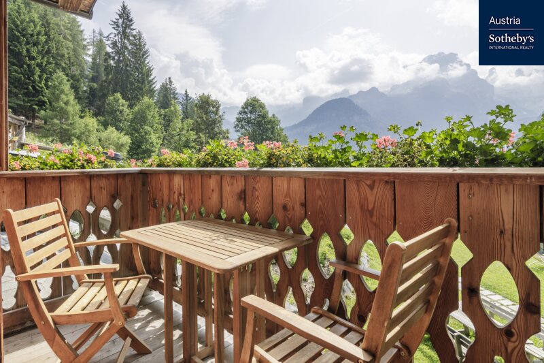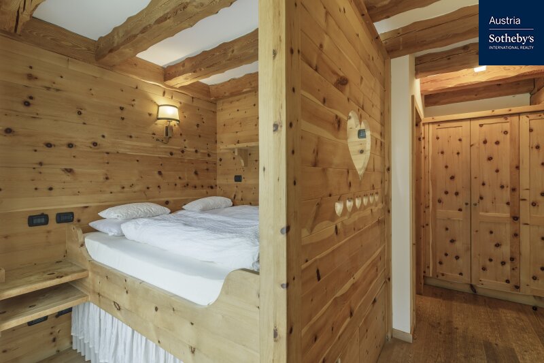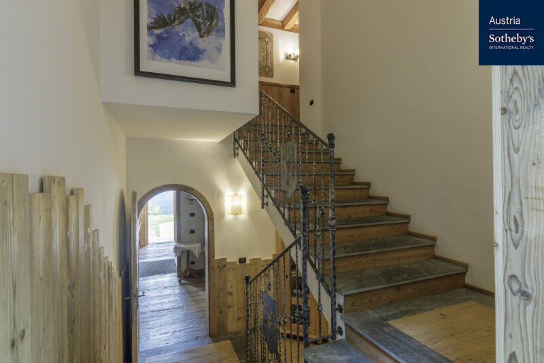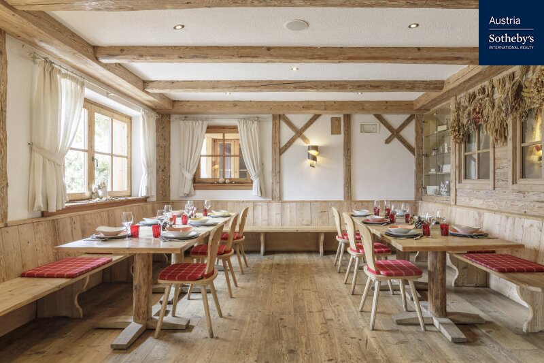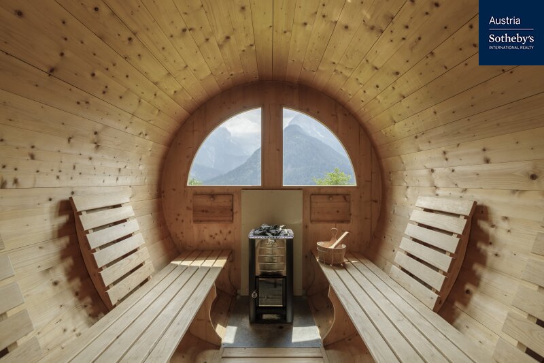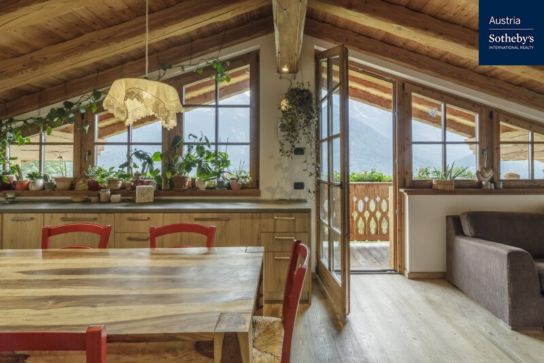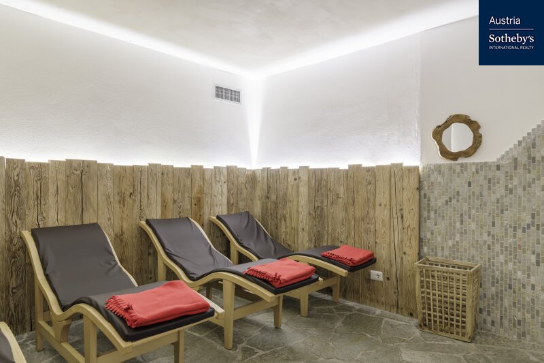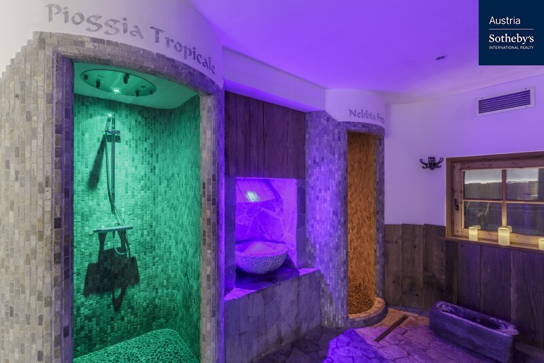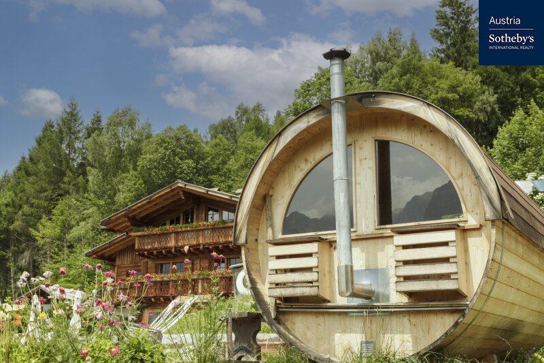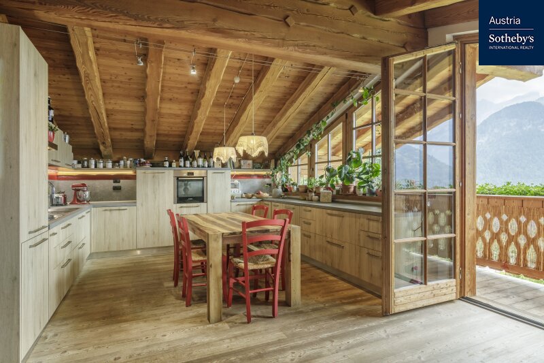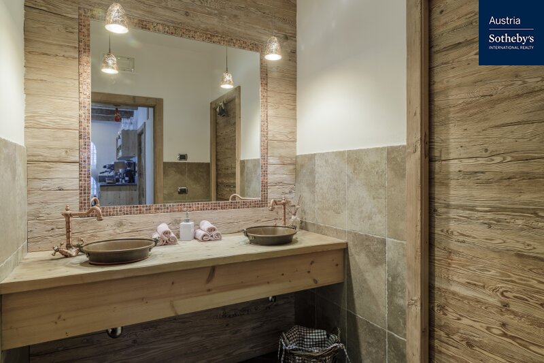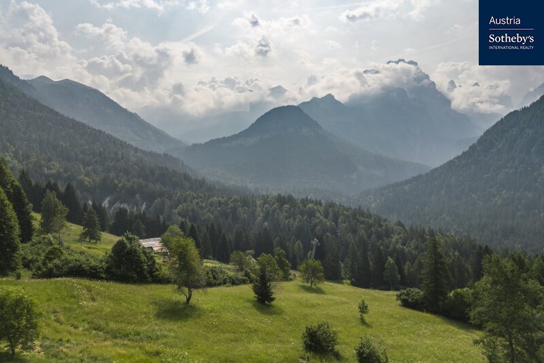Enchanting chalet in the heart of the picturesque Dolomites
Nestled at the gates of Madonna di Campiglio, the queen of mountain resorts in the Trentino Dolomites, renowned for its elite tourism, stands this exquisite chalet. It presents itself as a panoramic masterpiece, offering vistas of the world’s most stunning peaks, a distinction marked by its UNESCO World Natural Heritage Site status. Cradled by nature, this exceptional chalet is conveniently located just a 7-minute drive from the town’s helipad, the upscale boutiques that adorn the town center, and the ski slopes that host the most prestigious Alpine Ski World Cup races.
This charming mountain villa, completely rebuilt in 2011, stands out for its sustainable architecture respecting the most strict criteria of green building. The remarkable thermal insulation defining the chalet has been achieved through the utilization of cutting-edge construction techniques, all while paying homage to local heritage, evident in the roofing crafted from meticulously hand-cut Larch wood boards, reminiscent of the practices of our forebears.
The four levels that compose the property, three above ground and one basement, allow to benefit from a total area of 520 sqm.
In the harmonious living area that welcomes you as soon as you step through the front door, you’ll have the privilege of treading upon a floor steeped in nearly 200 years of history. This leads you to an exhilarating relaxation zone adorned with a cozy stone and wood fireplace. The professional kitchen, offering panoramic views of the peaks of the Brenta Dolomites, is a true gem, catering to both those who enjoy preparing family meals and those who desire the expertise of a chef to astonish them daily.
Crafted predominantly from reclaimed antique wood sourced from old farmsteads, and complemented by Cirmolo wood, known for its positive impact on health, the artisan-crafted furniture from Kitzbuhel adds to the enchantment of the six double rooms situated on the upper floor, each featuring en suite bathrooms.
The attic top floor, distinguished by its robust larch beams echoing those exposed in the lower floor ceilings, is wholly dedicated to the master apartment. Adorned with expansive windows that illuminate the living space and offer an immersive view of the verdant woods beyond.
The lower basement floor, accessible via an internal staircase, houses the wellness area, a ski room complete with boot warmers and indoor climbing boulders, as well as a space easily adaptable into a fitness room or home cinema. Externally, the property is embraced by 1,500 sqm of lush greenery, providing a home to a distinctive Finnish barrel sauna graced with a panoramic window gazing upon the summit of Cima Tosa.
photos (c) Italy Sotheby’s International Realty
Basic Facts
| Property ID: 10787 | Type: House | Year built: 1950 | Lot size: 1500 m² |
| Area: 520 m² | Room: 9 | Bathrooms: 11 | Price: € 6.400.000,00 |
