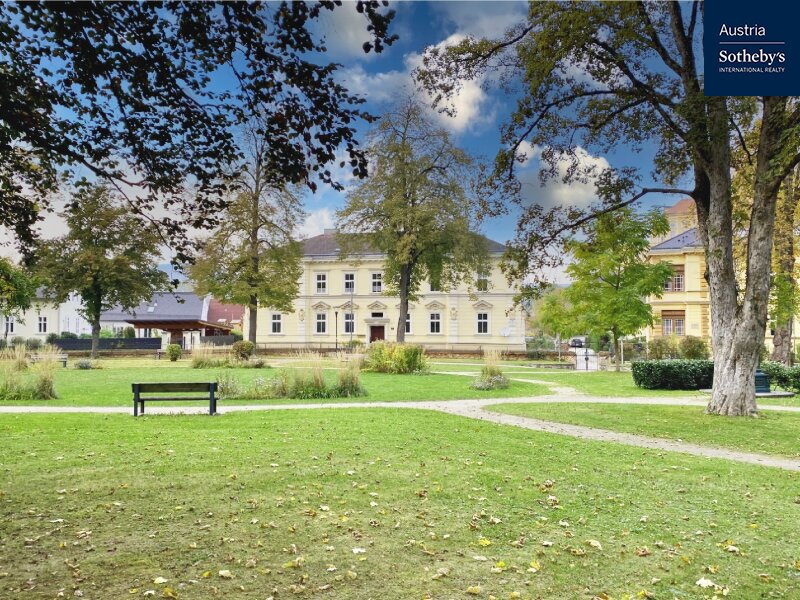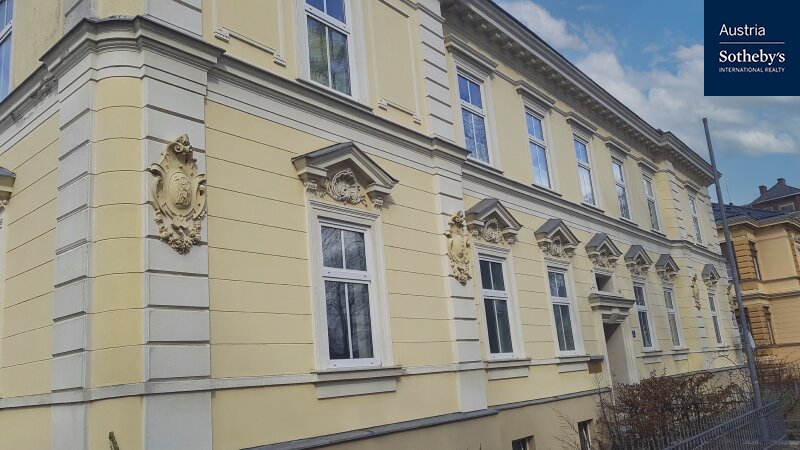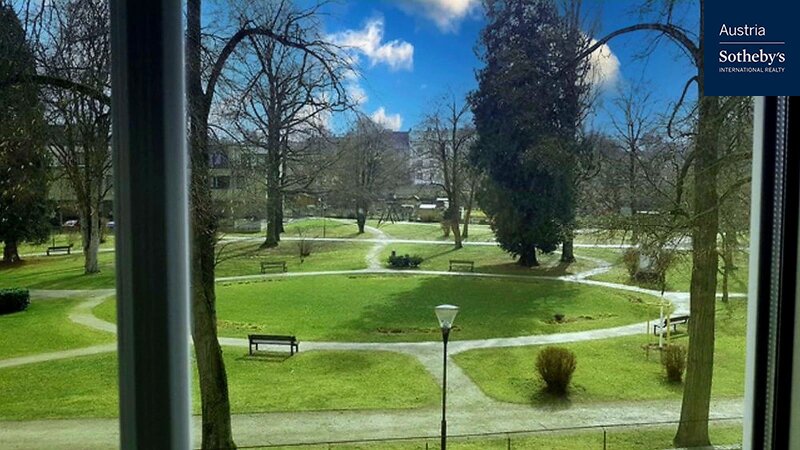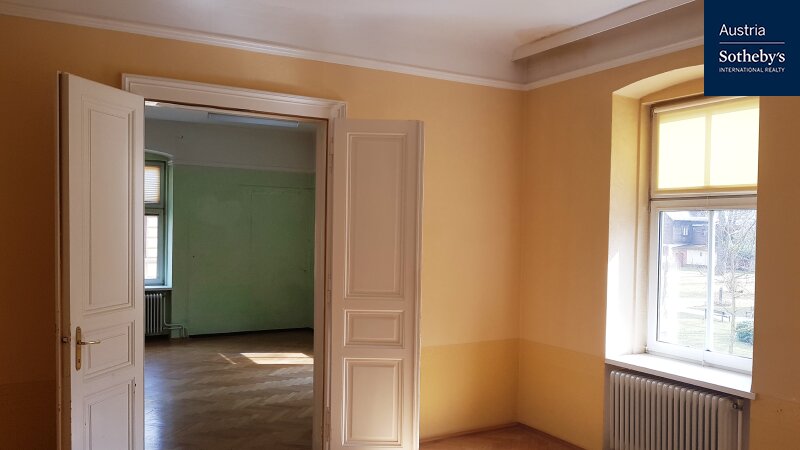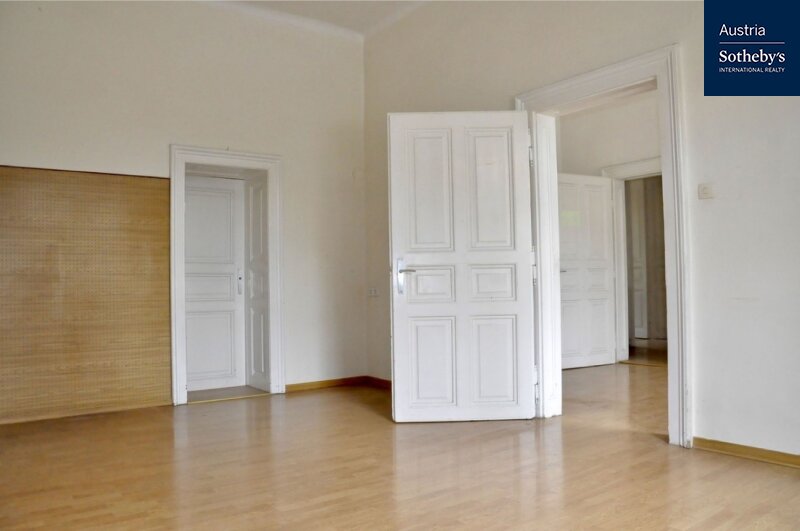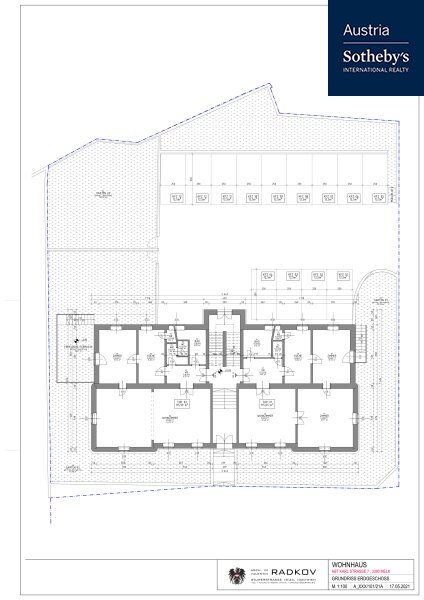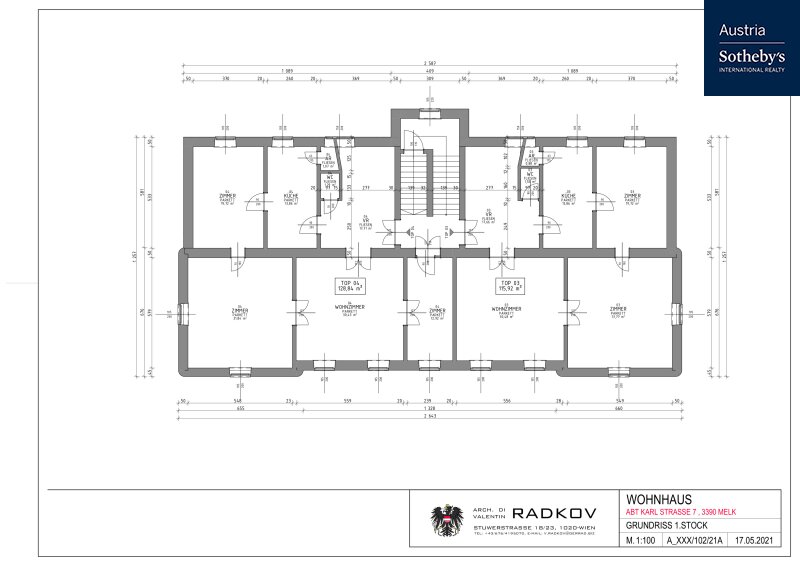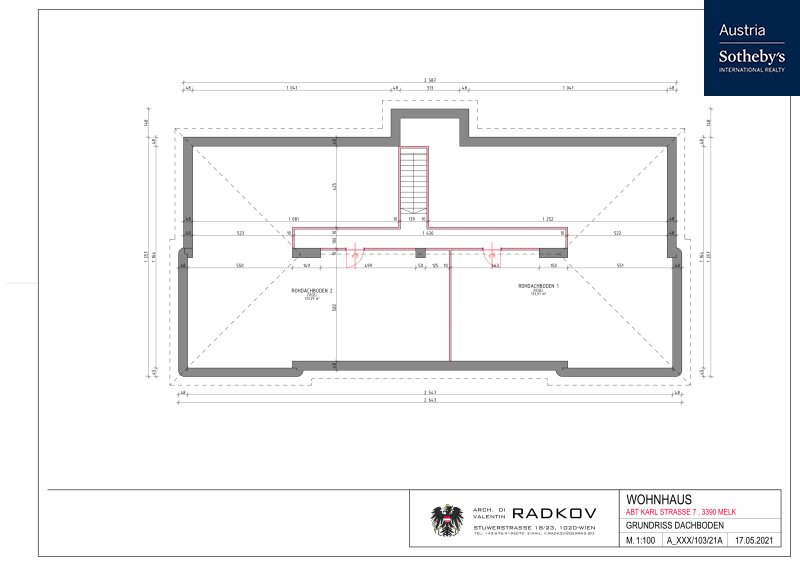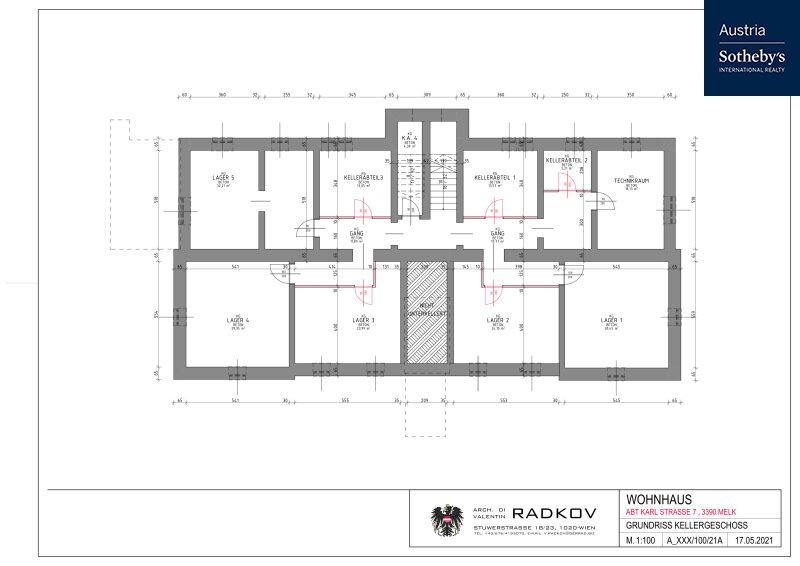Beautiful villa with residential units in Melk. Central investment with potential
Stadtvilla Linde is located in the so-called “Melker Cottage Viertel” and was originally built in 1882 as a villa-like residential house. Consisting of an extensively drained full cellar and two spacious living floors, the house is crowned by a convertible hipped roof.
The entire property covers a total of 1260 m2 and is situated in the middle of the town of Melk, with a magnificent view of the old town and Melk Abbey.
An access road (cul-de-sac), which is in the public domain and provides access to only a few other buildings, leads directly to the large and level plot.
There are currently 14 parking spaces and garden areas.
Likewise, one can reach the main square of Melk directly via a listed staircase within a few minutes’ walk. Facing south, you can enjoy the view directly into the greenery of the adjacent city park.
In its current condition, the villa has 4 flats or offices/practices, each with 115 – 128 m2 of living space.
One unit is currently rented; there is a prospective tenant (doctor) for two further units.
Furthermore, there are 14 parking spaces on the property, so that the property is excellently suited for a commercial letting with customer frequency.
Furthermore, there is the possibility to develop the property and the land. There is a parification for the existing 4 flats, in which also a possible extension of the attic with two further units was considered.
The utility value report provides for the following units:
13 car parking spaces (one more is available and is to be approved).
2 warehouses with raw attic space
3 storage rooms
3 flats with garden
1 flat without garden
Usable areas in total:
Cellar: approx. 225.80 m2
Flats: 476.47 m2
Attic: 266.37 m2
Garden area: 392.24 m2
A building permit is not yet available.
EQUIPMENT
The villa is accessible via a central staircase. The interior is in a very good condition and many things from the past have been preserved, such as the Tuscan beams in the hallway, paneled doors, parquet floors and much more.
For both apartments on the ground floor, a direct exit to the garden or terrace has been approved and planned for future use.
If necessary, part of the attic could be added to the two flats on the upper floor to create exclusive and unique living units.
The basement is well supplied with daylight and drained.
A use as living cellar, fitness cellar etc. would be possible with additional construction measures.
The general condition of the villa can be described as good. The condition corresponds to the age of the building,
Please note that there is a close familial or economic relationship between the broker and the client.
The agent acts as a double broker.
Basic Facts
| Property ID: 7264 | Type: Investment | Year built: 1882 | Lot size: 476.47 m² |
| Price: € 1.396.000,00 |
